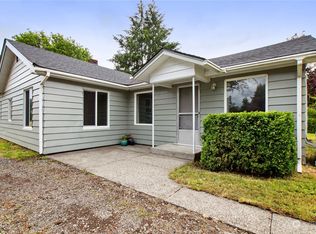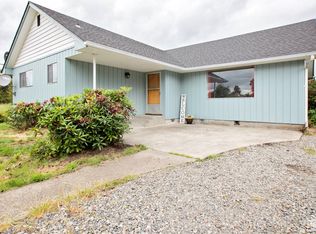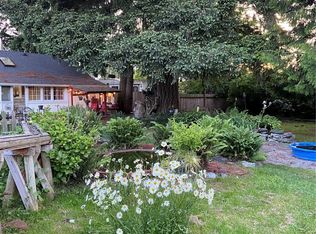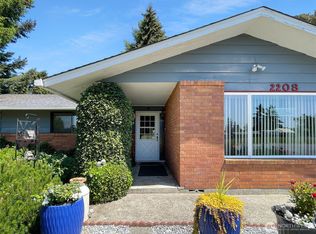Sold
Listed by:
LauraLee Zuber Titus,
John L. Scott CNT
Bought with: John L. Scott CNT
$389,000
2311 Foron Road, Centralia, WA 98531
3beds
1,594sqft
Single Family Residence
Built in 1966
0.37 Acres Lot
$387,800 Zestimate®
$244/sqft
$2,192 Estimated rent
Home value
$387,800
$337,000 - $446,000
$2,192/mo
Zestimate® history
Loading...
Owner options
Explore your selling options
What's special
Well kept 3 bedroom 1 3/4 bath rambler style home with nearly 1600 sq.ft. of living space. Spacious living room with fireplace, huge kitchen with dining area and laminate flooring thru-out. Dbl. car garage w/separate shop and separate finished room perfect for office space or bonus room. Step out to the large backyard with covered patio, large out building for additional storage, greenhouse and so much room for a garden. This home is truly priced to sell. With your personal touches, this house will be your show place. You must see to appreciate all this home has to offer! Great Fords Prairie Location.
Zillow last checked: 8 hours ago
Listing updated: September 29, 2025 at 04:05am
Offers reviewed: Jul 31
Listed by:
LauraLee Zuber Titus,
John L. Scott CNT
Bought with:
LauraLee Zuber Titus, 76879
John L. Scott CNT
Source: NWMLS,MLS#: 2385162
Facts & features
Interior
Bedrooms & bathrooms
- Bedrooms: 3
- Bathrooms: 2
- Full bathrooms: 1
- 3/4 bathrooms: 1
- Main level bathrooms: 2
- Main level bedrooms: 3
Primary bedroom
- Level: Main
Bedroom
- Level: Main
Bedroom
- Level: Main
Bathroom full
- Level: Main
Bathroom three quarter
- Level: Main
Entry hall
- Level: Main
Family room
- Level: Main
Kitchen with eating space
- Level: Main
Utility room
- Level: Main
Heating
- Fireplace, Baseboard, Electric, Natural Gas, Wood
Cooling
- Ductless
Appliances
- Included: Dishwasher(s), Refrigerator(s), Stove(s)/Range(s), Water Heater: electric, Water Heater Location: utility room
Features
- Ceiling Fan(s), Dining Room, Walk-In Pantry
- Flooring: Laminate
- Basement: None
- Number of fireplaces: 2
- Fireplace features: Gas, Wood Burning, Main Level: 2, Fireplace
Interior area
- Total structure area: 1,594
- Total interior livable area: 1,594 sqft
Property
Parking
- Total spaces: 2
- Parking features: Attached Garage
- Attached garage spaces: 2
Features
- Levels: One
- Stories: 1
- Entry location: Main
- Patio & porch: Ceiling Fan(s), Dining Room, Fireplace, Walk-In Pantry, Water Heater
Lot
- Size: 0.37 Acres
- Features: Paved, Fenced-Partially, Gas Available, Patio, Shop
- Topography: Level
- Residential vegetation: Garden Space
Details
- Parcel number: 023952002000
- Zoning description: Jurisdiction: County
- Special conditions: Standard
- Other equipment: Leased Equipment: none
Construction
Type & style
- Home type: SingleFamily
- Architectural style: Northwest Contemporary
- Property subtype: Single Family Residence
Materials
- Wood Siding
- Foundation: Poured Concrete
- Roof: Composition,See Remarks
Condition
- Good
- Year built: 1966
- Major remodel year: 1966
Utilities & green energy
- Electric: Company: Lewis County PUD
- Sewer: Septic Tank
- Water: Individual Well
Community & neighborhood
Location
- Region: Centralia
- Subdivision: Fords Prairie
Other
Other facts
- Listing terms: Cash Out,Conventional
- Cumulative days on market: 7 days
Price history
| Date | Event | Price |
|---|---|---|
| 8/29/2025 | Sold | $389,000$244/sqft |
Source: | ||
| 8/1/2025 | Pending sale | $389,000$244/sqft |
Source: | ||
| 7/26/2025 | Listed for sale | $389,000+128.8%$244/sqft |
Source: | ||
| 9/5/2014 | Sold | $170,000-8.6%$107/sqft |
Source: | ||
| 7/16/2014 | Pending sale | $186,000$117/sqft |
Source: John L Scott Real Estate #27095853 Report a problem | ||
Public tax history
| Year | Property taxes | Tax assessment |
|---|---|---|
| 2024 | $4,293 +28.1% | $457,400 |
| 2023 | $3,351 +8% | $457,400 +59.6% |
| 2021 | $3,104 +20.7% | $286,600 +12.9% |
Find assessor info on the county website
Neighborhood: 98531
Nearby schools
GreatSchools rating
- 4/10Fords Prairie Elementary SchoolGrades: K-6Distance: 0.6 mi
- 4/10Centralia Middle SchoolGrades: 7-8Distance: 1.3 mi
- 5/10Centralia High SchoolGrades: 9-12Distance: 1.3 mi
Schools provided by the listing agent
- Elementary: Fords Prairie Elem
- Middle: Centralia Mid
- High: Centralia High
Source: NWMLS. This data may not be complete. We recommend contacting the local school district to confirm school assignments for this home.
Get pre-qualified for a loan
At Zillow Home Loans, we can pre-qualify you in as little as 5 minutes with no impact to your credit score.An equal housing lender. NMLS #10287.



