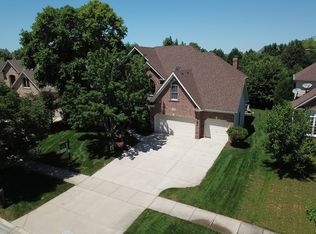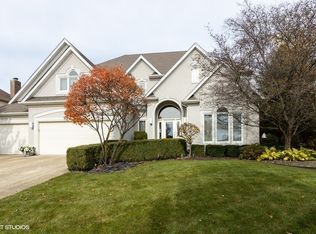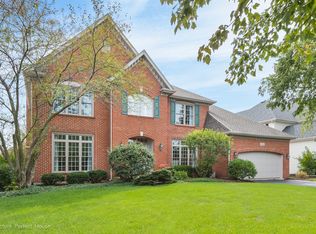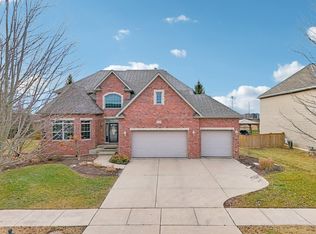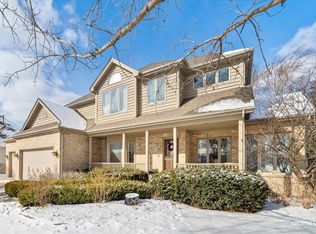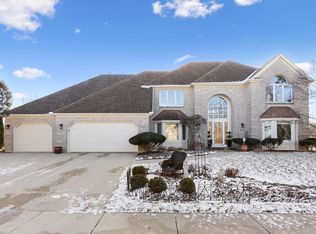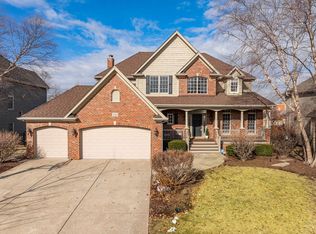Get ready to fall in love with this STILLWATER beauty! Exceptional home with BRICK facade and 3,147 square feet of finished living space located on a spacious .26-acre lot! Gorgeous curb appeal with a brick facade, newly painted exterior (2025), 3-car garage, paver walkway and concrete driveway. The two-story foyer welcomes you and creates an impressive first impression. Large windows fill the space with natural light, while a double-door closet offers ample storage. The main floor features elegant 9-foot ceilings than enhance the open feel. New carpet and paint (2025-26) throughout the main and upper floor give it a clean and move-in ready appeal. The unique layout has a FIRST FLOOR BEDROOM or den with a closet and an ADJACENT FULL BATHROOM - ideal for guests or multi-generational living. Enjoy your morning coffee in the attached living room/dining room space and enjoy the stunning pond view across the street. Refreshed kitchen (2025) showcases trendy white cabinets with newer hardware, quartz countertops, NEW stainless-steel appliances and farmhouse sink/faucet, hardwood flooring, pantry, desk, counter seating and dining area makes this the perfect space to host family gatherings. Open concept kitchen and family room is perfect for entertaining. Spacious family room features a tray ceiling with lighted ceiling fan and statement gas fireplace with a decorative mantle and surround. First floor laundry room rounds out the main floor living space. Ascend to the second floor and enter the spacious primary suite with walk-in closet and an en-suite master bath complete with a whirlpool tub, separate shower, and newly painted vanity dual vanity sinks, quartz countertop and faucets. The second floor also includes three other bedrooms and a refreshed hall bathroom. The full, deep pore, unfinished basement is awaiting your ideas - whether it be a recreational space, gym, theatre or playroom. Enjoy all Stillwater has to offer - clubhouse, pool, and pickleball and tennis courts. Short walk or bike to Welch Elementary! Highly acclaimed District 204 schools, including NEUQUA VALLEY HIGH SCHOOL! Welcome home!
Contingent
$835,000
2311 Leverenz Rd, Naperville, IL 60564
4beds
3,147sqft
Est.:
Single Family Residence
Built in 1998
0.26 Acres Lot
$-- Zestimate®
$265/sqft
$108/mo HOA
What's special
Brick facadeFirst floor laundry roomRefreshed hall bathroomPaver walkwayGorgeous curb appealTwo-story foyerQuartz countertops
- 4 days |
- 1,898 |
- 44 |
Likely to sell faster than
Zillow last checked: 8 hours ago
Listing updated: February 22, 2026 at 09:07am
Listing courtesy of:
Kathie Frerman 630-699-7944,
@properties Christies International Real Estate
Source: MRED as distributed by MLS GRID,MLS#: 12571469
Facts & features
Interior
Bedrooms & bathrooms
- Bedrooms: 4
- Bathrooms: 3
- Full bathrooms: 3
Rooms
- Room types: Office, Eating Area, Walk In Closet
Primary bedroom
- Features: Flooring (Carpet), Bathroom (Full, Double Sink, Whirlpool & Sep Shwr)
- Level: Second
- Area: 234 Square Feet
- Dimensions: 18X13
Bedroom 2
- Features: Flooring (Carpet)
- Level: Second
- Area: 196 Square Feet
- Dimensions: 14X14
Bedroom 3
- Features: Flooring (Carpet)
- Level: Second
- Area: 143 Square Feet
- Dimensions: 13X11
Bedroom 4
- Features: Flooring (Carpet)
- Level: Second
- Area: 121 Square Feet
- Dimensions: 11X11
Dining room
- Features: Flooring (Hardwood)
- Level: Main
- Area: 143 Square Feet
- Dimensions: 13X11
Eating area
- Features: Flooring (Hardwood)
- Level: Main
- Area: 154 Square Feet
- Dimensions: 11X14
Family room
- Features: Flooring (Carpet)
- Level: Main
- Area: 340 Square Feet
- Dimensions: 20X17
Kitchen
- Features: Kitchen (Eating Area-Breakfast Bar, Eating Area-Table Space, Pantry-Closet), Flooring (Hardwood)
- Level: Main
- Area: 168 Square Feet
- Dimensions: 14X12
Laundry
- Features: Flooring (Ceramic Tile)
- Level: Main
- Area: 48 Square Feet
- Dimensions: 6X8
Living room
- Features: Flooring (Hardwood), Window Treatments (Window Treatments)
- Level: Main
- Area: 156 Square Feet
- Dimensions: 12X13
Office
- Features: Flooring (Carpet)
- Level: Main
- Area: 132 Square Feet
- Dimensions: 12X11
Walk in closet
- Features: Flooring (Carpet)
- Level: Second
- Area: 60 Square Feet
- Dimensions: 10X6
Heating
- Natural Gas
Cooling
- Central Air
Appliances
- Included: Range, Microwave, Dishwasher, Refrigerator, Washer, Dryer, Disposal, Stainless Steel Appliance(s)
- Laundry: Main Level
Features
- In-Law Floorplan, 1st Floor Full Bath, Walk-In Closet(s), Quartz Counters
- Flooring: Hardwood
- Windows: Skylight(s)
- Basement: Unfinished,Full
- Number of fireplaces: 1
- Fireplace features: Gas Log, Gas Starter, Family Room
Interior area
- Total structure area: 1,605
- Total interior livable area: 3,147 sqft
Property
Parking
- Total spaces: 3
- Parking features: Concrete, Garage Door Opener, Yes, Garage Owned, Attached, Garage
- Attached garage spaces: 3
- Has uncovered spaces: Yes
Accessibility
- Accessibility features: No Disability Access
Features
- Stories: 2
- Patio & porch: Patio
- Has view: Yes
- View description: Front of Property
- Water view: Front of Property
- Waterfront features: Waterfront
Lot
- Size: 0.26 Acres
- Features: Mature Trees
Details
- Parcel number: 0701032080110000
- Special conditions: None
- Other equipment: Ceiling Fan(s), Sump Pump, Sprinkler-Lawn
Construction
Type & style
- Home type: SingleFamily
- Property subtype: Single Family Residence
Materials
- Brick, Cedar
- Foundation: Concrete Perimeter
- Roof: Asphalt
Condition
- New construction: No
- Year built: 1998
Utilities & green energy
- Electric: Circuit Breakers
- Sewer: Public Sewer
- Water: Lake Michigan, Public
Community & HOA
Community
- Features: Clubhouse, Pool, Tennis Court(s), Lake, Curbs, Sidewalks, Street Lights, Street Paved
- Subdivision: Stillwater
HOA
- Has HOA: Yes
- Services included: Insurance, Clubhouse, Pool
- HOA fee: $325 quarterly
Location
- Region: Naperville
Financial & listing details
- Price per square foot: $265/sqft
- Tax assessed value: $667,332
- Annual tax amount: $15,445
- Date on market: 2/19/2026
- Ownership: Fee Simple w/ HO Assn.
Estimated market value
Not available
Estimated sales range
Not available
Not available
Price history
Price history
| Date | Event | Price |
|---|---|---|
| 2/22/2026 | Contingent | $835,000$265/sqft |
Source: | ||
| 2/19/2026 | Listed for sale | $835,000+1.2%$265/sqft |
Source: | ||
| 9/2/2025 | Listing removed | $825,000$262/sqft |
Source: | ||
| 7/8/2025 | Price change | $825,000-1.2%$262/sqft |
Source: | ||
| 6/23/2025 | Price change | $834,900-1.8%$265/sqft |
Source: | ||
| 6/6/2025 | Listed for sale | $850,000+84.8%$270/sqft |
Source: | ||
| 10/16/2003 | Sold | $460,000$146/sqft |
Source: Public Record Report a problem | ||
Public tax history
Public tax history
| Year | Property taxes | Tax assessment |
|---|---|---|
| 2023 | $12,039 -11% | $222,444 +12.5% |
| 2022 | $13,534 +6.5% | $197,800 +5% |
| 2021 | $12,703 -2.5% | $188,381 +1.6% |
| 2020 | $13,033 +1.7% | $185,396 -3.3% |
| 2019 | $12,812 -5.9% | $191,674 +2.1% |
| 2018 | $13,614 +1.5% | $187,735 +2.7% |
| 2017 | $13,408 +0.2% | $182,888 +2.2% |
| 2016 | $13,385 -1.2% | $178,951 +4% |
| 2015 | $13,551 | $172,068 +2.4% |
| 2014 | $13,551 +1.7% | $168,041 |
| 2013 | $13,329 +4.1% | $168,041 |
| 2012 | $12,810 +6% | $168,041 -1.9% |
| 2011 | $12,089 +1.9% | $171,360 -3.7% |
| 2010 | $11,861 +0.7% | $177,952 -6.5% |
| 2009 | $11,776 +0.6% | $190,240 |
| 2008 | $11,705 | $190,240 |
| 2007 | -- | $190,240 +9.6% |
| 2006 | $10,997 +2.1% | $173,559 +6.2% |
| 2005 | $10,766 -2.1% | $163,381 +1.3% |
| 2004 | $10,999 +1.4% | $161,300 +3% |
| 2003 | $10,843 +8.3% | $156,658 +10% |
| 2002 | $10,009 +13.1% | $142,362 +13.1% |
| 2001 | $8,852 +11.9% | $125,862 +10.1% |
| 2000 | $7,910 | $114,326 |
Find assessor info on the county website
BuyAbility℠ payment
Est. payment
$5,556/mo
Principal & interest
$3938
Property taxes
$1510
HOA Fees
$108
Climate risks
Neighborhood: Stillwater
Nearby schools
GreatSchools rating
- 9/10Arlene Welch Elementary SchoolGrades: K-5Distance: 0.3 mi
- 10/10Scullen Middle SchoolGrades: 6-8Distance: 1.8 mi
- 10/10Neuqua Valley High SchoolGrades: 9-12Distance: 0.8 mi
Schools provided by the listing agent
- Elementary: Welch Elementary School
- Middle: Scullen Middle School
- High: Neuqua Valley High School
- District: 204
Source: MRED as distributed by MLS GRID. This data may not be complete. We recommend contacting the local school district to confirm school assignments for this home.
