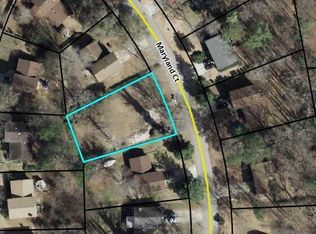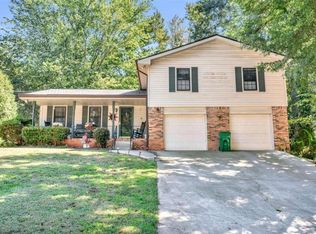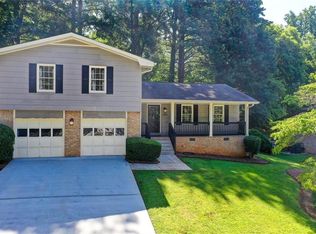Closed
$324,000
2311 Maryland Ct, Decatur, GA 30032
4beds
1,999sqft
Single Family Residence
Built in 1970
0.3 Acres Lot
$307,300 Zestimate®
$162/sqft
$1,714 Estimated rent
Home value
$307,300
$286,000 - $326,000
$1,714/mo
Zestimate® history
Loading...
Owner options
Explore your selling options
What's special
Welcome to this beautiful property with a natural color palette that creates a soothing ambiance throughout. The kitchen boasts a nice backsplash that adds a touch of elegance to the space. Additionally, this home offers other rooms that can be utilized for flexible living, providing endless possibilities for customization. The primary bathroom comes complete with good under sink storage, ensuring a clutter-free environment. Step outside and discover a sitting area in the backyard, perfect for relaxing and enjoying the outdoors. Don't miss the opportunity to make this serene retreat your own. Experience comfort and functionality at its finest in this exceptional home.
Zillow last checked: 8 hours ago
Listing updated: April 19, 2024 at 01:43pm
Listed by:
Kadie M Stidham-Ochoa 404-796-8789,
Opendoor Brokerage,
Kayla Tolliver 334-313-5276,
Opendoor Brokerage
Bought with:
Marcus Butler, 379064
Keller Williams Realty Atl. Partners
Source: GAMLS,MLS#: 10248897
Facts & features
Interior
Bedrooms & bathrooms
- Bedrooms: 4
- Bathrooms: 3
- Full bathrooms: 2
- 1/2 bathrooms: 1
Heating
- Central
Cooling
- Central Air
Appliances
- Included: Dishwasher, Oven/Range (Combo)
- Laundry: In Garage
Features
- Other
- Flooring: Carpet, Laminate, Tile
- Basement: Finished
- Has fireplace: No
Interior area
- Total structure area: 1,999
- Total interior livable area: 1,999 sqft
- Finished area above ground: 1,611
- Finished area below ground: 388
Property
Parking
- Total spaces: 2
- Parking features: Attached, Garage
- Has attached garage: Yes
Features
- Levels: Multi/Split
- Fencing: Chain Link
Lot
- Size: 0.30 Acres
- Features: Cul-De-Sac
Details
- Parcel number: 15 133 01 095
Construction
Type & style
- Home type: SingleFamily
- Architectural style: Other
- Property subtype: Single Family Residence
Materials
- Brick, Other, Wood Siding
- Roof: Other
Condition
- Resale
- New construction: No
- Year built: 1970
Utilities & green energy
- Sewer: Public Sewer
- Water: Public
- Utilities for property: Electricity Available, Sewer Available, Water Available
Community & neighborhood
Community
- Community features: None
Location
- Region: Decatur
- Subdivision: WORTHINGTON VALLEY
Other
Other facts
- Listing agreement: Exclusive Agency
- Listing terms: Cash,Conventional,VA Loan
Price history
| Date | Event | Price |
|---|---|---|
| 4/19/2024 | Sold | $324,000+61.2%$162/sqft |
Source: | ||
| 8/20/2019 | Sold | $201,000+64.8%$101/sqft |
Source: | ||
| 4/4/2019 | Sold | $122,000+28%$61/sqft |
Source: Public Record Report a problem | ||
| 1/18/2008 | Sold | $95,281-21.7%$48/sqft |
Source: Public Record Report a problem | ||
| 5/16/2001 | Sold | $121,700+41.3%$61/sqft |
Source: Public Record Report a problem | ||
Public tax history
| Year | Property taxes | Tax assessment |
|---|---|---|
| 2025 | -- | $129,560 +3.2% |
| 2024 | $5,953 +37.6% | $125,600 +40.2% |
| 2023 | $4,327 +0.9% | $89,600 |
Find assessor info on the county website
Neighborhood: Candler-Mcafee
Nearby schools
GreatSchools rating
- 3/10Snapfinger Elementary SchoolGrades: PK-5Distance: 0.8 mi
- 3/10Columbia Middle SchoolGrades: 6-8Distance: 1.8 mi
- 2/10Columbia High SchoolGrades: 9-12Distance: 0.7 mi
Schools provided by the listing agent
- Elementary: Snapfinger
- Middle: Columbia
- High: Columbia
Source: GAMLS. This data may not be complete. We recommend contacting the local school district to confirm school assignments for this home.
Get a cash offer in 3 minutes
Find out how much your home could sell for in as little as 3 minutes with a no-obligation cash offer.
Estimated market value
$307,300


