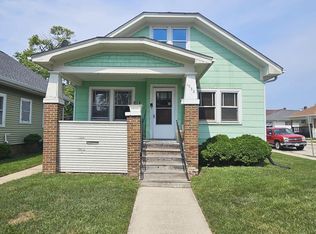Closed
$170,000
2311 Meachem STREET, Racine, WI 53403
2beds
948sqft
Single Family Residence
Built in 1925
4,791.6 Square Feet Lot
$181,500 Zestimate®
$179/sqft
$1,414 Estimated rent
Home value
$181,500
$162,000 - $203,000
$1,414/mo
Zestimate® history
Loading...
Owner options
Explore your selling options
What's special
This adorable southside 2-bedroom bungalow is perfect for the downsizer or the first-time buyer! Home features a spacious floor plan with an open concept living/dining area. There have been numerous updates completed including newer windows, furnace-2017, gutter guards, central air-2017, luxury vinyl plank flooring throughout, new light fixtures and luxury vinyl tile in the remodeled bathroom. Enjoy cooking out in your fenced in backyard with a large deck and large backyard. Property does have a 1 car garage that needs some work. The front porch is Trex composite that was beautifully done w/ a 30-year warranty. There is also a huge walk-up attic that has endless possibilities! All appliances included. Don't miss out as this one won't last long!
Zillow last checked: 8 hours ago
Listing updated: October 19, 2024 at 08:53am
Listed by:
Alanna Spanjers,
Image Real Estate, Inc.
Bought with:
Tiffany Harding
Source: WIREX MLS,MLS#: 1889804 Originating MLS: Metro MLS
Originating MLS: Metro MLS
Facts & features
Interior
Bedrooms & bathrooms
- Bedrooms: 2
- Bathrooms: 1
- Full bathrooms: 1
- Main level bedrooms: 2
Primary bedroom
- Level: Main
- Area: 121
- Dimensions: 11 x 11
Bedroom 2
- Level: Main
- Area: 121
- Dimensions: 11 x 11
Bathroom
- Features: Tub Only, Ceramic Tile, Shower Over Tub
Dining room
- Level: Main
- Area: 165
- Dimensions: 11 x 15
Kitchen
- Level: Main
- Area: 99
- Dimensions: 9 x 11
Living room
- Level: Main
- Area: 196
- Dimensions: 14 x 14
Heating
- Natural Gas, Forced Air
Cooling
- Central Air
Appliances
- Included: Dryer, Microwave, Oven, Refrigerator, Washer
Features
- Basement: Block,Full
Interior area
- Total structure area: 948
- Total interior livable area: 948 sqft
- Finished area above ground: 948
Property
Parking
- Total spaces: 1.5
- Parking features: Detached, 1 Car, 1 Space
- Garage spaces: 1.5
Features
- Levels: One
- Stories: 1
- Patio & porch: Deck
Lot
- Size: 4,791 sqft
Details
- Parcel number: 13179000
- Zoning: RES
Construction
Type & style
- Home type: SingleFamily
- Architectural style: Bungalow
- Property subtype: Single Family Residence
Materials
- Vinyl Siding
Condition
- 21+ Years
- New construction: No
- Year built: 1925
Utilities & green energy
- Sewer: Public Sewer
- Water: Public
Community & neighborhood
Location
- Region: Racine
- Municipality: Racine
Price history
| Date | Event | Price |
|---|---|---|
| 10/18/2024 | Sold | $170,000+3.1%$179/sqft |
Source: | ||
| 9/9/2024 | Contingent | $164,900$174/sqft |
Source: | ||
| 8/29/2024 | Listed for sale | $164,900+76.4%$174/sqft |
Source: | ||
| 6/30/2006 | Sold | $93,500+13.6%$99/sqft |
Source: Public Record Report a problem | ||
| 4/20/2006 | Sold | $82,300$87/sqft |
Source: Public Record Report a problem | ||
Public tax history
| Year | Property taxes | Tax assessment |
|---|---|---|
| 2024 | $2,561 -3.4% | $113,200 +9.9% |
| 2023 | $2,650 +19.9% | $103,000 +9.6% |
| 2022 | $2,210 -0.6% | $94,000 +10.6% |
Find assessor info on the county website
Neighborhood: 53403
Nearby schools
GreatSchools rating
- 1/10Mitchell Elementary SchoolGrades: PK-8Distance: 0.5 mi
- 5/10Park High SchoolGrades: 9-12Distance: 0.8 mi
Schools provided by the listing agent
- District: Racine
Source: WIREX MLS. This data may not be complete. We recommend contacting the local school district to confirm school assignments for this home.

Get pre-qualified for a loan
At Zillow Home Loans, we can pre-qualify you in as little as 5 minutes with no impact to your credit score.An equal housing lender. NMLS #10287.
