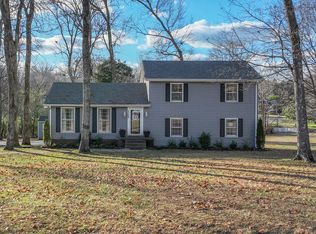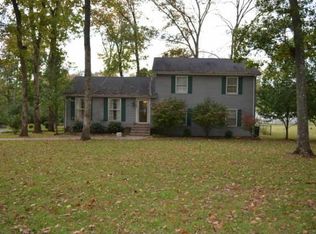Closed
$380,000
2311 Raspberry Ln, Lebanon, TN 37087
3beds
1,842sqft
Single Family Residence, Residential
Built in 1979
0.63 Acres Lot
$375,400 Zestimate®
$206/sqft
$2,295 Estimated rent
Home value
$375,400
$353,000 - $402,000
$2,295/mo
Zestimate® history
Loading...
Owner options
Explore your selling options
What's special
We are selling this wonderfully customized and decorated Wilson County home on a large (over half an acre) lot. This would be a gardeners DREAM, and is otherwise PERFECT for anyone who desires privacy and loves to watch deer and turkeys wander through in the evening. When you have mature pear trees, a magnolia and hydrangeas, it's all beautiful! You'll love the brand new (2025) windows and many custom finishes including beautiful butcher block countertops in the large kitchen, an enchanting butler's pantry and large custom-designed laundry room! The elegantly-renovated living room with custom-built bookshelf wall and rolling ladder are even more incredible in person! Upstairs features 3 bedrooms, with a massive primary suite with a door to the large deck. Outside, the circular driveway, and large detached garage in the rear mean plenty of parking for both family and friends. This is a must-see home that is bursting with charm!
Zillow last checked: 8 hours ago
Listing updated: September 29, 2025 at 01:49pm
Listing Provided by:
Shaun Smith 615-476-3698,
Benchmark Realty, LLC,
Shelly Hudson 615-668-8996,
Benchmark Realty, LLC
Bought with:
Erika Santano, 366282
The Ashton Real Estate Group of RE/MAX Advantage
Source: RealTracs MLS as distributed by MLS GRID,MLS#: 2976994
Facts & features
Interior
Bedrooms & bathrooms
- Bedrooms: 3
- Bathrooms: 2
- Full bathrooms: 2
Heating
- Central, Electric
Cooling
- Central Air, Electric
Appliances
- Included: Double Oven, Electric Range, Dishwasher, Dryer, Microwave, Refrigerator, Stainless Steel Appliance(s), Washer
Features
- Bookcases, Built-in Features, Ceiling Fan(s), Entrance Foyer, Redecorated
- Flooring: Carpet, Tile, Vinyl
- Basement: None
Interior area
- Total structure area: 1,842
- Total interior livable area: 1,842 sqft
- Finished area above ground: 1,842
Property
Parking
- Total spaces: 2
- Parking features: Detached, Circular Driveway
- Garage spaces: 2
- Has uncovered spaces: Yes
Features
- Levels: Two
- Stories: 2
- Patio & porch: Patio, Covered, Deck, Screened
Lot
- Size: 0.63 Acres
- Dimensions: 150 x 194.8 IRR
Details
- Parcel number: 045K A 01500 000
- Special conditions: Standard
Construction
Type & style
- Home type: SingleFamily
- Property subtype: Single Family Residence, Residential
Materials
- Vinyl Siding
Condition
- New construction: No
- Year built: 1979
Utilities & green energy
- Sewer: Public Sewer
- Water: Public
- Utilities for property: Electricity Available, Water Available
Community & neighborhood
Location
- Region: Lebanon
- Subdivision: Kontiki Est 2
Price history
| Date | Event | Price |
|---|---|---|
| 9/29/2025 | Sold | $380,000$206/sqft |
Source: | ||
| 8/25/2025 | Contingent | $380,000$206/sqft |
Source: | ||
| 8/20/2025 | Listed for sale | $380,000+60.3%$206/sqft |
Source: | ||
| 5/18/2020 | Sold | $237,000-8.8%$129/sqft |
Source: | ||
| 4/20/2020 | Price change | $259,8000%$141/sqft |
Source: Vylla Home #2131290 Report a problem | ||
Public tax history
| Year | Property taxes | Tax assessment |
|---|---|---|
| 2024 | $1,420 | $54,725 |
| 2023 | $1,420 | $54,725 |
| 2022 | $1,420 | $54,725 |
Find assessor info on the county website
Neighborhood: 37087
Nearby schools
GreatSchools rating
- 6/10Carroll Oakland Elementary SchoolGrades: PK-8Distance: 2.3 mi
- 7/10Lebanon High SchoolGrades: 9-12Distance: 3.5 mi
Schools provided by the listing agent
- Elementary: Carroll Oakland Elementary
- Middle: Carroll Oakland Elementary
- High: Lebanon High School
Source: RealTracs MLS as distributed by MLS GRID. This data may not be complete. We recommend contacting the local school district to confirm school assignments for this home.
Get a cash offer in 3 minutes
Find out how much your home could sell for in as little as 3 minutes with a no-obligation cash offer.
Estimated market value$375,400
Get a cash offer in 3 minutes
Find out how much your home could sell for in as little as 3 minutes with a no-obligation cash offer.
Estimated market value
$375,400

