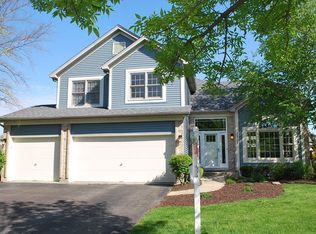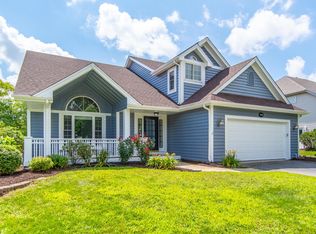STUNNING HIGH MEADOW HOME WITH RENOVATED KITCHEN & 2 RENOVATED BATHROOMS! CHARMING ADDED PORTICO & GORGEOUS MARBLE TILE WITH INLAYS GREET YOU WHEN YOU STEP THROUGH THE DOOR. COMPLETE KITCHEN RENOVATION IN 2012! NEW 42" MAPLE CABINETRY, SAMSUNG STAINLESS STEEL APPLIANCES, GORGEOUS GRANITE & TRAVERTINE TILE BACKSPLASH! Brazilian cherry hardwood floors on 1st & 2nd levels. No carpet in the home! Family Room has vaulted ceiling, skylights and brick fireplace. Private first floor office. Luxurious Master Retreat with oversized bedroom with HW floors and walk-in closet. SPECTACULAR MASTER BATHROOM RENOVATION WITH NEW GRAY VANITY WITH DUAL SINKS, MABLE TILE, WHIRLPOOL TUB & SEPARATE SHOWER. Finished basement has 2nd kitchen that has also been updated! Maple cabinets, quartz counter top and marble backsplash. New stove hood vents to outside. Large Rec Room has wood laminate flooring. NEW ROOF & GUTTERS 2019! NEW WINDOWS 2016! AWARD WINNING DISTRICT 204, INCLUDING NEUQUA VALLEY HIGH SCHOOL!
This property is off market, which means it's not currently listed for sale or rent on Zillow. This may be different from what's available on other websites or public sources.

