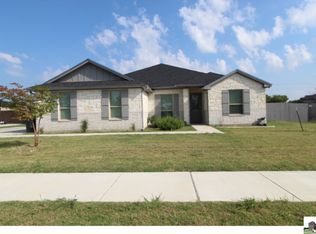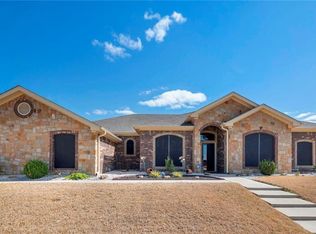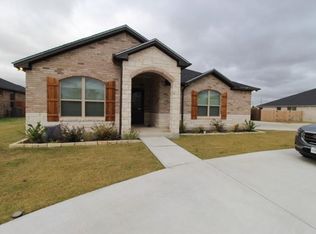Closed
Price Unknown
2311 Sparrow Rd, Killeen, TX 76542
5beds
2,235sqft
Single Family Residence
Built in 2021
0.31 Acres Lot
$410,300 Zestimate®
$--/sqft
$2,311 Estimated rent
Home value
$410,300
$377,000 - $443,000
$2,311/mo
Zestimate® history
Loading...
Owner options
Explore your selling options
What's special
Stunning 5-Bedroom Custom Home in Prairie View Estates no HOA!!! Welcome to 2311 Sparrow Rd – a beautifully designed, move-in-ready 5-bedroom, 3-bathroom home in the sought-after Prairie View Estates neighborhood. Built in 2021, this spacious 2,235 sq ft home offers the perfect blend of modern elegance, comfort, and convenience. Step inside to discover soaring ceilings, durable tile flooring, and an inviting open-concept layout. The heart of the home is the chef-inspired kitchen, complete with granite countertops, a large island, custom cabinetry, stainless steel appliances, and a bright dining area that overlooks the backyard through an oversized picture window. Relax in the cozy living room by the electric fireplace or retreat to the generous owner’s suite featuring dual vanities, a walk-in shower, soaking tub, and a large walk-in closet. The additional bedrooms and flex space offer versatility for guests, a home office, or hobby rooms. Outside highlights include a four-sided brick facade with stone accents, a side-entry garage, and a spacious 0.31-acre lot with ample room for entertaining, play, or even a future pool.
Zillow last checked: 8 hours ago
Listing updated: July 07, 2025 at 04:41pm
Listed by:
Wanell Eshun (912)596-9074,
Exp Realty Llc
Bought with:
Marilyn Joyce, TREC #0667901
The Agents Premiere Realty Grp
Source: Central Texas MLS,MLS#: 581268 Originating MLS: Fort Hood Area Association of REALTORS
Originating MLS: Fort Hood Area Association of REALTORS
Facts & features
Interior
Bedrooms & bathrooms
- Bedrooms: 5
- Bathrooms: 3
- Full bathrooms: 3
Primary bedroom
- Level: Main
Heating
- Central, Electric
Cooling
- Central Air, Electric, 1 Unit
Appliances
- Included: Double Oven, Dishwasher, Electric Cooktop, Refrigerator, Range Hood, Water Heater, Built-In Oven, Microwave
- Laundry: Washer Hookup, Electric Dryer Hookup, Laundry in Utility Room, Laundry Room
Features
- Ceiling Fan(s), Crown Molding, Entrance Foyer, Garden Tub/Roman Tub, High Ceilings, Jetted Tub, Kitchen/Dining Combo, Open Floorplan, Recessed Lighting, Separate Shower, Walk-In Closet(s), Breakfast Bar, Eat-in Kitchen, Granite Counters, Kitchen Island, Kitchen/Family Room Combo, Pantry
- Flooring: Carpet, Tile
- Attic: Access Only
- Number of fireplaces: 1
- Fireplace features: Electric
Interior area
- Total interior livable area: 2,235 sqft
Property
Parking
- Total spaces: 3
- Parking features: Garage
- Garage spaces: 3
Features
- Levels: One
- Stories: 1
- Patio & porch: Covered, Patio, Porch
- Exterior features: Covered Patio, Porch, Private Yard, Lighting
- Pool features: None
- Fencing: Back Yard,Privacy,Wood
- Has view: Yes
- View description: None
- Body of water: None Water Features,None
Lot
- Size: 0.31 Acres
Details
- Parcel number: 453638
Construction
Type & style
- Home type: SingleFamily
- Architectural style: Contemporary/Modern,Traditional
- Property subtype: Single Family Residence
Materials
- Masonry
- Foundation: Slab
- Roof: Composition,Shingle
Condition
- Resale
- Year built: 2021
Utilities & green energy
- Water: Public
- Utilities for property: Electricity Available, High Speed Internet Available
Community & neighborhood
Security
- Security features: Smoke Detector(s)
Community
- Community features: Street Lights
Location
- Region: Killeen
- Subdivision: Prairie View Estates Ph Thr
Other
Other facts
- Listing agreement: Exclusive Right To Sell
- Listing terms: Cash,Conventional,FHA,Other,See Remarks,USDA Loan
- Road surface type: Asphalt
Price history
| Date | Event | Price |
|---|---|---|
| 7/7/2025 | Sold | -- |
Source: | ||
| 6/20/2025 | Pending sale | $410,000$183/sqft |
Source: | ||
| 6/13/2025 | Contingent | $410,000$183/sqft |
Source: | ||
| 6/2/2025 | Listed for sale | $410,000-1.2%$183/sqft |
Source: | ||
| 5/24/2025 | Listing removed | $415,000$186/sqft |
Source: | ||
Public tax history
| Year | Property taxes | Tax assessment |
|---|---|---|
| 2025 | $3,865 -21.8% | $399,964 +2.9% |
| 2024 | $4,941 -33.7% | $388,598 -2.5% |
| 2023 | $7,449 -1.6% | $398,705 +9.4% |
Find assessor info on the county website
Neighborhood: 76542
Nearby schools
GreatSchools rating
- 4/10Alice W. Douse Elementary SchoolGrades: PK-5Distance: 1.3 mi
- 4/10Charles E. Patterson Middle SchoolGrades: 6-8Distance: 1.6 mi
- 3/10C. E. Ellison High SchoolGrades: 9-12Distance: 3.4 mi
Schools provided by the listing agent
- High: Chaparral High School
- District: Killeen ISD
Source: Central Texas MLS. This data may not be complete. We recommend contacting the local school district to confirm school assignments for this home.
Get a cash offer in 3 minutes
Find out how much your home could sell for in as little as 3 minutes with a no-obligation cash offer.
Estimated market value$410,300
Get a cash offer in 3 minutes
Find out how much your home could sell for in as little as 3 minutes with a no-obligation cash offer.
Estimated market value
$410,300


