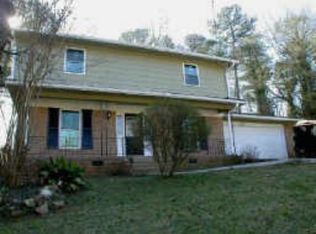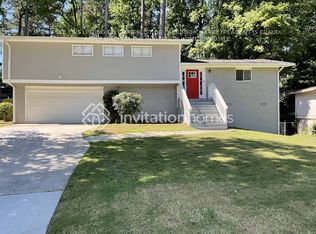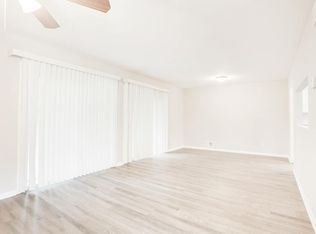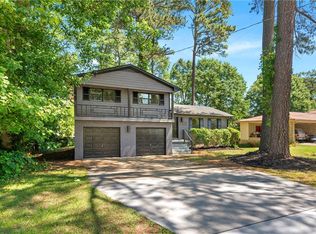Closed
$350,000
2311 Verna Dr, Decatur, GA 30034
4beds
1,793sqft
Single Family Residence, Residential
Built in 1967
0.26 Acres Lot
$341,700 Zestimate®
$195/sqft
$2,042 Estimated rent
Home value
$341,700
$311,000 - $376,000
$2,042/mo
Zestimate® history
Loading...
Owner options
Explore your selling options
What's special
RECEIVE UP TO $10,000 IN CLOSING COSTS WITH USE OF OUR PREFERRED LENDER!! Beautifully Updated 4-Bedroom Ranch Home with Modern Upgrades Throughout! Experience easy, stylish living in this fully renovated 4-bedroom, 2-bathroom ranch home that combines contemporary elegance with the convenience of single-story living. The open-concept floor plan welcomes you into a spacious, light-filled interior, perfect for family gatherings and entertaining. The brand-new kitchen is a chef’s delight, featuring soft-close cabinets, sleek granite countertops, a tasteful backsplash, and all-new stainless steel appliances. Enjoy outdoor living on the large patio, ideal for cookouts and relaxing evenings, overlooking a level, fenced backyard that provides privacy and space for pets, play, or gardening. This home comes with many fresh updates, including a newly installed HVAC and furnace for year-round comfort, a new roof, upgraded plumbing, and luxurious new flooring throughout. The fully updated master bath, complete with a stylish shower door, along with modern light fixtures, adds a touch of sophistication to each room. With no HOA and no rental restrictions, this home offers flexibility for homeowners and investors alike. This move-in-ready property is a must-see—don’t miss the chance to make this stunning, newly updated ranch your own!
Zillow last checked: 8 hours ago
Listing updated: January 03, 2025 at 10:52pm
Listing Provided by:
Jonesy Realty Group,
HomeSmart 404-876-4901,
KeAnna Jones,
HomeSmart
Bought with:
TRACEY CABREY, 307469
HomeSmart
Source: FMLS GA,MLS#: 7485442
Facts & features
Interior
Bedrooms & bathrooms
- Bedrooms: 4
- Bathrooms: 2
- Full bathrooms: 2
- Main level bathrooms: 2
- Main level bedrooms: 4
Primary bedroom
- Features: Master on Main, Split Bedroom Plan
- Level: Master on Main, Split Bedroom Plan
Bedroom
- Features: Master on Main, Split Bedroom Plan
Primary bathroom
- Features: Shower Only
Dining room
- Features: Open Concept
Kitchen
- Features: Cabinets White, Pantry, Solid Surface Counters, View to Family Room
Heating
- Central, Natural Gas
Cooling
- Ceiling Fan(s), Central Air, Electric
Appliances
- Included: Dishwasher, Electric Range, ENERGY STAR Qualified Appliances, Microwave, Refrigerator
- Laundry: Laundry Closet, Main Level
Features
- Crown Molding, Entrance Foyer, Entrance Foyer 2 Story, Walk-In Closet(s)
- Flooring: Carpet, Ceramic Tile, Laminate
- Windows: Double Pane Windows
- Basement: Crawl Space
- Has fireplace: No
- Fireplace features: None
- Common walls with other units/homes: No Common Walls
Interior area
- Total structure area: 1,793
- Total interior livable area: 1,793 sqft
Property
Parking
- Total spaces: 2
- Parking features: Attached, Garage, Garage Door Opener, Kitchen Level, Level Driveway
- Attached garage spaces: 2
- Has uncovered spaces: Yes
Accessibility
- Accessibility features: None
Features
- Levels: One
- Stories: 1
- Patio & porch: Patio
- Exterior features: None
- Pool features: None
- Spa features: None
- Fencing: Back Yard,Chain Link
- Has view: Yes
- View description: Other
- Waterfront features: None
- Body of water: None
Lot
- Size: 0.26 Acres
- Dimensions: 140 x 80
- Features: Back Yard, Front Yard
Details
- Additional structures: None
- Parcel number: 15 107 08 008
- Other equipment: None
- Horse amenities: None
Construction
Type & style
- Home type: SingleFamily
- Architectural style: Ranch
- Property subtype: Single Family Residence, Residential
Materials
- Brick 4 Sides
- Foundation: Pillar/Post/Pier
- Roof: Shingle
Condition
- Resale
- New construction: No
- Year built: 1967
Utilities & green energy
- Electric: 110 Volts
- Sewer: Public Sewer
- Water: Public
- Utilities for property: Electricity Available, Natural Gas Available, Phone Available, Sewer Available, Water Available
Green energy
- Energy efficient items: Appliances, Thermostat
- Energy generation: None
Community & neighborhood
Security
- Security features: Smoke Detector(s)
Community
- Community features: None
Location
- Region: Decatur
- Subdivision: Dogwood Manor
HOA & financial
HOA
- Has HOA: No
Other
Other facts
- Ownership: Fee Simple
- Road surface type: Asphalt
Price history
| Date | Event | Price |
|---|---|---|
| 12/23/2024 | Sold | $350,000-0.3%$195/sqft |
Source: | ||
| 11/26/2024 | Pending sale | $351,000$196/sqft |
Source: | ||
| 11/14/2024 | Listed for sale | $351,000+5.4%$196/sqft |
Source: | ||
| 12/18/2023 | Sold | $333,000-0.6%$186/sqft |
Source: Public Record Report a problem | ||
| 11/1/2023 | Pending sale | $335,000$187/sqft |
Source: | ||
Public tax history
| Year | Property taxes | Tax assessment |
|---|---|---|
| 2024 | $4,118 +162.2% | $120,280 +47.6% |
| 2023 | $1,570 -16.1% | $81,480 +5.5% |
| 2022 | $1,871 +35.4% | $77,240 +37.8% |
Find assessor info on the county website
Neighborhood: Panthersville
Nearby schools
GreatSchools rating
- 7/10Barack H. Obama Elementary Magnet School of TechnologyGrades: PK-5Distance: 0.5 mi
- 5/10McNair Middle SchoolGrades: 6-8Distance: 1.2 mi
- 3/10Mcnair High SchoolGrades: 9-12Distance: 1.7 mi
Schools provided by the listing agent
- Elementary: Barack H. Obama
- Middle: McNair - Dekalb
- High: McNair
Source: FMLS GA. This data may not be complete. We recommend contacting the local school district to confirm school assignments for this home.
Get a cash offer in 3 minutes
Find out how much your home could sell for in as little as 3 minutes with a no-obligation cash offer.
Estimated market value
$341,700
Get a cash offer in 3 minutes
Find out how much your home could sell for in as little as 3 minutes with a no-obligation cash offer.
Estimated market value
$341,700



