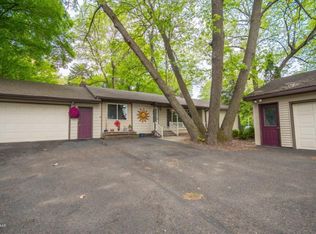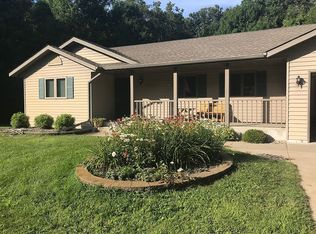Closed
$365,000
23110 Grandview Loop, Long Prairie, MN 56347
4beds
3,303sqft
Single Family Residence
Built in 1993
1.2 Acres Lot
$361,800 Zestimate®
$111/sqft
$2,882 Estimated rent
Home value
$361,800
$344,000 - $380,000
$2,882/mo
Zestimate® history
Loading...
Owner options
Explore your selling options
What's special
Price Improvement!!
Gorgeous Home in the Country, minutes from the down town, hospital and schools. Large 4 Bedroom, 3 Bath Home, 3 Car attached Garage, situating on 1 large wooded lot. 4 large bedrooms with Primary on suite , separate jetted tub and shower, walk in Closet. Full finished family room in Lower Level.
Very efficient to heat, seller recently had insulation
blown in the attic. Fiber Optic (CTC) for Internet.
This Home is Move in Ready.
Zillow last checked: 8 hours ago
Listing updated: September 30, 2025 at 09:46am
Listed by:
Ramona Ladue 320-766-1470,
East-West Realty of Long Prairie, Inc.,
Jamie Flan 320-260-1555
Bought with:
Peterson & Co.
Keller Williams Integrity NW
Shelby Elisabeth Ramirez
Source: NorthstarMLS as distributed by MLS GRID,MLS#: 6726003
Facts & features
Interior
Bedrooms & bathrooms
- Bedrooms: 4
- Bathrooms: 3
- Full bathrooms: 2
- 3/4 bathrooms: 1
Bedroom 1
- Level: Upper
- Area: 198 Square Feet
- Dimensions: 18x11
Bedroom 2
- Level: Upper
- Area: 120.75 Square Feet
- Dimensions: 11'6x10'6
Bedroom 3
- Level: Upper
- Area: 145 Square Feet
- Dimensions: 9'8x15
Bedroom 4
- Level: Lower
- Area: 90 Square Feet
- Dimensions: 10x9
Bathroom
- Level: Main
- Area: 50 Square Feet
- Dimensions: 10x5
Bathroom
- Level: Lower
- Area: 63 Square Feet
- Dimensions: 9x7
Bathroom
- Level: Lower
- Area: 63 Square Feet
- Dimensions: 9x7
Den
- Level: Main
- Area: 130 Square Feet
- Dimensions: 13x10
Dining room
- Level: Main
- Area: 117 Square Feet
- Dimensions: 13x9
Family room
- Level: Lower
- Area: 525 Square Feet
- Dimensions: 25x21
Foyer
- Level: Main
- Area: 49 Square Feet
- Dimensions: 7x7
Kitchen
- Level: Main
- Area: 169 Square Feet
- Dimensions: 13x13
Laundry
- Level: Main
- Area: 84 Square Feet
- Dimensions: 10'6x8
Living room
- Level: Main
- Area: 273 Square Feet
- Dimensions: 21x13
Heating
- Forced Air
Cooling
- Central Air
Appliances
- Included: Dishwasher, Dryer, Electric Water Heater, Microwave, Range, Refrigerator, Stainless Steel Appliance(s), Washer, Water Softener Owned
Features
- Basement: Block,Daylight,Egress Window(s),Finished,Full
- Has fireplace: No
Interior area
- Total structure area: 3,303
- Total interior livable area: 3,303 sqft
- Finished area above ground: 1,948
- Finished area below ground: 1,048
Property
Parking
- Total spaces: 3
- Parking features: Attached
- Attached garage spaces: 3
- Details: Garage Dimensions (24x22x12x24x11)
Accessibility
- Accessibility features: None
Features
- Levels: Three Level Split
- Patio & porch: Patio, Porch
Lot
- Size: 1.20 Acres
- Features: Many Trees
Details
- Additional structures: Storage Shed
- Foundation area: 1101
- Parcel number: 180052100
- Zoning description: Residential-Single Family
- Other equipment: Fuel Tank - Rented
Construction
Type & style
- Home type: SingleFamily
- Property subtype: Single Family Residence
Materials
- Steel Siding, Block
- Roof: Age Over 8 Years,Asphalt
Condition
- Age of Property: 32
- New construction: No
- Year built: 1993
Utilities & green energy
- Electric: Circuit Breakers, 200+ Amp Service, Power Company: Minnesota Power
- Gas: Propane
- Sewer: Septic System Compliant - Yes, Tank with Drainage Field
- Water: Submersible - 4 Inch, Drilled
Community & neighborhood
Location
- Region: Long Prairie
- Subdivision: Shadywood Acres
HOA & financial
HOA
- Has HOA: No
Price history
| Date | Event | Price |
|---|---|---|
| 9/30/2025 | Sold | $365,000-1.2%$111/sqft |
Source: | ||
| 8/29/2025 | Pending sale | $369,500$112/sqft |
Source: | ||
| 7/24/2025 | Price change | $369,500-2.6%$112/sqft |
Source: | ||
| 6/30/2025 | Price change | $379,500-3.8%$115/sqft |
Source: | ||
| 6/10/2025 | Listed for sale | $394,500+71.5%$119/sqft |
Source: | ||
Public tax history
| Year | Property taxes | Tax assessment |
|---|---|---|
| 2025 | $3,134 +8.7% | $368,900 -0.5% |
| 2024 | $2,884 +13.8% | $370,700 +7.5% |
| 2023 | $2,534 -9.8% | $344,900 +30.2% |
Find assessor info on the county website
Neighborhood: 56347
Nearby schools
GreatSchools rating
- 2/10Long Prairie Elementary SchoolGrades: PK-6Distance: 1.1 mi
- 4/10Long Prairie-Grey Senior High SchoolGrades: 7-12Distance: 1.2 mi
Get pre-qualified for a loan
At Zillow Home Loans, we can pre-qualify you in as little as 5 minutes with no impact to your credit score.An equal housing lender. NMLS #10287.

