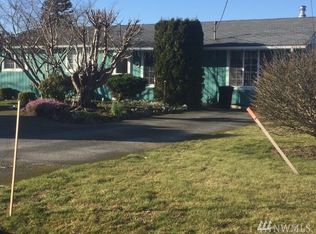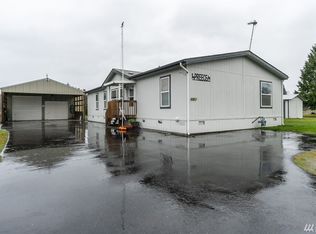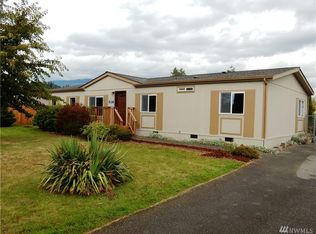Spacious 2045 sf home on shy 1/3 acre & a large detached insulated shop w/ power as well as a lean-to. Home was built in 2001 & offers 3 BR + office/den, living room, family room, kitchen w/ eating space & dining room. Kitchen has been remodeled w/ new cabinets w/ soft-close, new countertops. All appliances stay. Very lg Primary BR w/ sitting room or it could be divided for an additional bonus rm or nursery. Walk-in closet, attached master bath w/ tile shower & tile floors. Nice covered front porch entry, liv rm w/ gas fireplace also has slider to fenced backyard. Home is on a quiet dead-end road just outside of downtown Sedro W. Home is an estate, being sold 'as-is' but appears to be in very good shape...move-in ready!
This property is off market, which means it's not currently listed for sale or rent on Zillow. This may be different from what's available on other websites or public sources.


