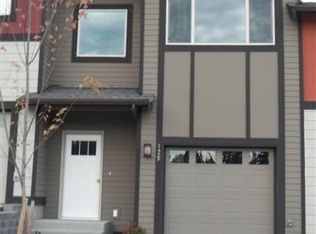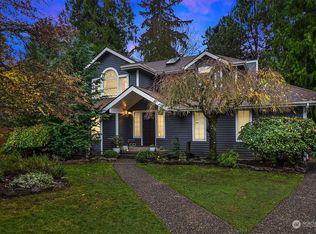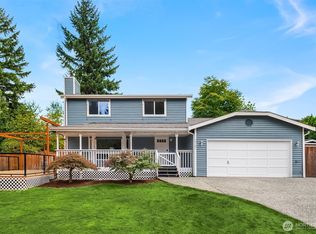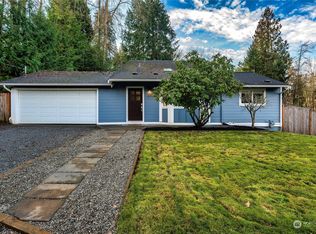Sold
Listed by:
John Jergens,
John L. Scott, Inc.,
AJ Jergens,
John L. Scott, Inc.
Bought with: Keller Williams Realty Bothell
$899,995
23115 19th Drive SE, Bothell, WA 98021
3beds
1,872sqft
Single Family Residence
Built in 1984
9,583.2 Square Feet Lot
$889,000 Zestimate®
$481/sqft
$3,281 Estimated rent
Home value
$889,000
$827,000 - $960,000
$3,281/mo
Zestimate® history
Loading...
Owner options
Explore your selling options
What's special
Beautifully updated Bothell home awaits! This light-filled home with two spacious living areas is perfect for relaxing or entertaining. Enjoy a bright dining space and a renovated kitchen with quartz countertops, pantry, stainless steel appliances and modern updates. The sunny bonus room makes for a perfect playroom, home office, or guest space. Fully fenced, newly renovated backyard features patios, a Trex deck, and turf lawn—offering plenty of space to garden or play. The spacious primary suite includes updated bathroom and a walk-in closet. A/C for year-round comfort. Located in the top-rated Northshore School District—close to parks, schools, and freeway access, yet tucked away from noise in a quiet, dead-end neighborhood.
Zillow last checked: 8 hours ago
Listing updated: September 07, 2025 at 04:03am
Listed by:
John Jergens,
John L. Scott, Inc.,
AJ Jergens,
John L. Scott, Inc.
Bought with:
Katie Silver, 112030
Keller Williams Realty Bothell
Source: NWMLS,MLS#: 2367203
Facts & features
Interior
Bedrooms & bathrooms
- Bedrooms: 3
- Bathrooms: 2
- Full bathrooms: 2
- Main level bathrooms: 2
- Main level bedrooms: 3
Primary bedroom
- Level: Main
Bedroom
- Level: Main
Bedroom
- Level: Main
Bathroom full
- Level: Main
Bathroom full
- Level: Main
Bonus room
- Level: Main
Dining room
- Level: Main
Entry hall
- Level: Main
Family room
- Level: Main
Kitchen without eating space
- Level: Main
Living room
- Level: Main
Heating
- Fireplace, Forced Air, Electric
Cooling
- Central Air
Appliances
- Included: Dishwasher(s), Disposal, Dryer(s), Microwave(s), Refrigerator(s), Stove(s)/Range(s), Washer(s), Garbage Disposal, Water Heater: Electric, Water Heater Location: Garage
Features
- Bath Off Primary, Dining Room
- Flooring: Ceramic Tile, Engineered Hardwood, Vinyl, Carpet
- Windows: Double Pane/Storm Window, Skylight(s)
- Basement: None
- Number of fireplaces: 1
- Fireplace features: Wood Burning, Main Level: 1, Fireplace
Interior area
- Total structure area: 1,872
- Total interior livable area: 1,872 sqft
Property
Parking
- Total spaces: 2
- Parking features: Attached Garage, RV Parking
- Attached garage spaces: 2
Features
- Levels: One
- Stories: 1
- Entry location: Main
- Patio & porch: Bath Off Primary, Double Pane/Storm Window, Dining Room, Fireplace, Security System, Skylight(s), Walk-In Closet(s), Water Heater
- Has view: Yes
- View description: Territorial
Lot
- Size: 9,583 sqft
- Features: Dead End Street, Paved, Cable TV, Deck, Fenced-Fully, Gas Available, High Speed Internet, Patio, RV Parking
- Topography: Level,Partial Slope,Terraces
- Residential vegetation: Garden Space, Wooded
Details
- Parcel number: 00724000000400
- Zoning: R9600
- Zoning description: Jurisdiction: City
- Special conditions: Standard
Construction
Type & style
- Home type: SingleFamily
- Architectural style: Northwest Contemporary
- Property subtype: Single Family Residence
Materials
- Wood Siding
- Foundation: Poured Concrete
- Roof: Composition
Condition
- Very Good
- Year built: 1984
Utilities & green energy
- Electric: Company: PUD
- Sewer: Sewer Connected, Company: Alderwood
- Water: Public, Company: Alderwood
- Utilities for property: Comcast, Ziply
Community & neighborhood
Security
- Security features: Security System
Location
- Region: Bothell
- Subdivision: Canyon Park
Other
Other facts
- Listing terms: Cash Out,Conventional
- Cumulative days on market: 58 days
Price history
| Date | Event | Price |
|---|---|---|
| 8/7/2025 | Sold | $899,995$481/sqft |
Source: | ||
| 6/28/2025 | Pending sale | $899,995$481/sqft |
Source: | ||
| 6/25/2025 | Price change | $899,995-2.7%$481/sqft |
Source: | ||
| 6/11/2025 | Price change | $925,000-4.1%$494/sqft |
Source: | ||
| 5/27/2025 | Price change | $965,000-3.5%$515/sqft |
Source: | ||
Public tax history
| Year | Property taxes | Tax assessment |
|---|---|---|
| 2024 | $5,842 +6% | $689,700 +6.3% |
| 2023 | $5,512 -23.9% | $648,600 -31.1% |
| 2022 | $7,240 +8.3% | $941,000 +34.1% |
Find assessor info on the county website
Neighborhood: 98021
Nearby schools
GreatSchools rating
- 5/10Maywood Hills Elementary SchoolGrades: PK-5Distance: 1.4 mi
- 7/10Canyon Park Jr High SchoolGrades: 6-8Distance: 0.5 mi
- 9/10Bothell High SchoolGrades: 9-12Distance: 2.1 mi

Get pre-qualified for a loan
At Zillow Home Loans, we can pre-qualify you in as little as 5 minutes with no impact to your credit score.An equal housing lender. NMLS #10287.



