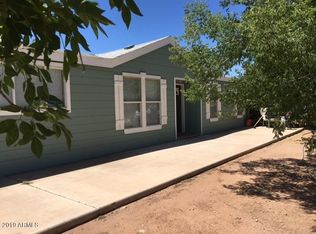: Location Location Location! Beautiful custom 3 bedroom 2 bath home with a detached private 1 bedroom,1 bath, 1 car garage guest house / casita - with a private little courtyard. This home sits on 2.239 acres ( 97,541 sq ft ) with gorgeous mountain views and NO HOA! This home features an open floor plan with a large kitchen, black appliances ( plumbed for both electric and gas ) large master bedroom with amazing views of the Superstition mountains, door that leads out to large covered patio, huge walk in closet, travertine bathroom counter tops with copper sinks. Plenty of room to bring the horses and all your toys! Thank you for showing.
This property is off market, which means it's not currently listed for sale or rent on Zillow. This may be different from what's available on other websites or public sources.
