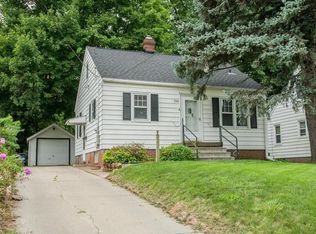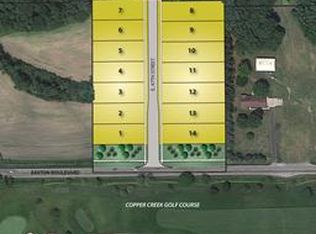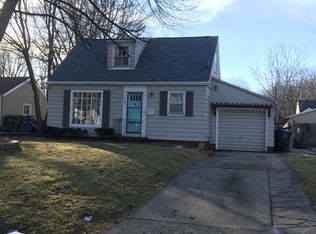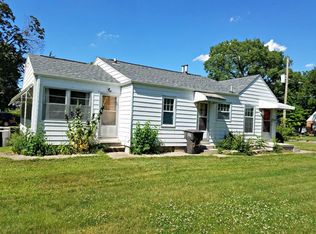Sold for $294,000
$294,000
2312 47th St, Des Moines, IA 50310
3beds
1,634sqft
Single Family Residence
Built in 1938
0.25 Acres Lot
$292,700 Zestimate®
$180/sqft
$1,813 Estimated rent
Home value
$292,700
$275,000 - $310,000
$1,813/mo
Zestimate® history
Loading...
Owner options
Explore your selling options
What's special
Welcome to this beautiful spacious home! This home has a large family room with fireplace and a formal living room with hardwood floors. Kitchen features Quartz countertops, tile backsplash, hardwood floors, newer hardware with a cute coffee station! The bedrooms on main level have beautiful hardwood floors. Seller has tastefully painted home throughout. The 2nd level features a new bathroom with his and her closets and a nice size bedroom. There is an "office" downstairs in the LL with new carpet, and the tuck under 1 car garage is already for that man cave or shop you always wanted. Plenty of storage in LL. New paint and deck outside complete this lovely home! The large two and half car garage is clean with painted floors just ready for your vehicles! Nice front and back yard. Quiet neighborhood. Close to downtown Beaverdale, shopping and Tower Park. This home is move in ready. Call for your viewing today!
Zillow last checked: 8 hours ago
Listing updated: April 15, 2025 at 09:04am
Listed by:
Dixie Cox-Grieme (515)360-1920,
Platinum Realty LLC,
Sallie Madden 515-577-2475,
Platinum Realty LLC
Bought with:
Marcia Munger
Keller Williams Realty GDM
Source: DMMLS,MLS#: 709463 Originating MLS: Des Moines Area Association of REALTORS
Originating MLS: Des Moines Area Association of REALTORS
Facts & features
Interior
Bedrooms & bathrooms
- Bedrooms: 3
- Bathrooms: 2
- 3/4 bathrooms: 2
- Main level bedrooms: 2
Heating
- Forced Air, Gas, Natural Gas
Cooling
- Central Air
Appliances
- Included: Dishwasher, Microwave, Refrigerator, Stove
Features
- Flooring: Carpet, Hardwood, Tile
- Basement: Partially Finished
- Number of fireplaces: 1
- Fireplace features: Wood Burning
Interior area
- Total structure area: 1,634
- Total interior livable area: 1,634 sqft
- Finished area below ground: 150
Property
Parking
- Total spaces: 1
- Parking features: Attached, Detached, Garage, One Car Garage, Two Car Garage
- Attached garage spaces: 1
Features
- Levels: One and One Half
- Stories: 1
Lot
- Size: 0.25 Acres
- Dimensions: 75 x 145
Details
- Parcel number: 10006367001000
- Zoning: RES
Construction
Type & style
- Home type: SingleFamily
- Architectural style: One and One Half Story
- Property subtype: Single Family Residence
Materials
- Foundation: Block
- Roof: Asphalt,Shingle
Condition
- Year built: 1938
Utilities & green energy
- Sewer: Public Sewer
- Water: Public
Community & neighborhood
Security
- Security features: Smoke Detector(s)
Location
- Region: Des Moines
Other
Other facts
- Listing terms: Cash,Conventional,FHA,VA Loan
- Road surface type: Concrete
Price history
| Date | Event | Price |
|---|---|---|
| 4/15/2025 | Sold | $294,000-1.7%$180/sqft |
Source: | ||
| 2/13/2025 | Pending sale | $299,000$183/sqft |
Source: | ||
| 1/23/2025 | Price change | $299,000-3.2%$183/sqft |
Source: | ||
| 1/3/2025 | Listed for sale | $309,000-3.4%$189/sqft |
Source: | ||
| 10/28/2024 | Listing removed | $319,900$196/sqft |
Source: | ||
Public tax history
| Year | Property taxes | Tax assessment |
|---|---|---|
| 2024 | $4,912 -4.3% | $267,200 |
| 2023 | $5,132 +0.8% | $267,200 +17.9% |
| 2022 | $5,090 +2.1% | $226,600 |
Find assessor info on the county website
Neighborhood: Beaverdale
Nearby schools
GreatSchools rating
- 4/10Hillis Elementary SchoolGrades: K-5Distance: 0.6 mi
- 3/10Meredith Middle SchoolGrades: 6-8Distance: 1.3 mi
- 2/10Hoover High SchoolGrades: 9-12Distance: 1.4 mi
Schools provided by the listing agent
- District: Des Moines Independent
Source: DMMLS. This data may not be complete. We recommend contacting the local school district to confirm school assignments for this home.

Get pre-qualified for a loan
At Zillow Home Loans, we can pre-qualify you in as little as 5 minutes with no impact to your credit score.An equal housing lender. NMLS #10287.



