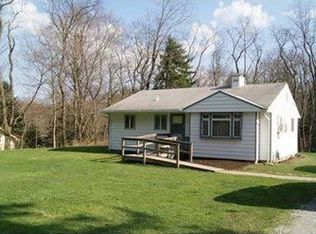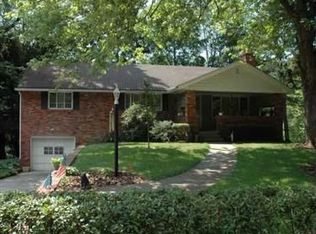Sold for $290,000
$290,000
2312 Ferguson Rd, Allison Park, PA 15101
3beds
1,192sqft
Single Family Residence
Built in 1954
0.53 Acres Lot
$320,200 Zestimate®
$243/sqft
$1,808 Estimated rent
Home value
$320,200
$304,000 - $336,000
$1,808/mo
Zestimate® history
Loading...
Owner options
Explore your selling options
What's special
Open and bright 3 bedroom ranch on a marvelous, half acre lot in Hampton! Close to McCandless Crossing, Ross Park Mall, Fall Run, N. Park and Hartwood Acres. Hampton School District! Completely renovated, charming kitchen with granite and butcher block countertops, new appliances, new sink, new paint, hanging pot rack. The kitchen is open to a bright family room. Walk out onto the large deck. Relax and take in the wooded scenery and listen to the bubbling creek. Fenced in area in the yard is perfect for pets or a garden. Backyard has a playset with a climbing wall. Renovated 1st floor full bath with new vanity, sink, toilet, mirror, lighting, tile and paint. Downstairs is a finished basement with a new ceiling, new flooring, new paint. Another full bath is downstairs. 2 car garage with workbench. Hardwood floors throughout. Yard with apple trees, purple magnolia and mature rhododendrons. Ton of storage; closets everywhere! Bus to downtown in less than 30 min.
Zillow last checked: 8 hours ago
Listing updated: April 28, 2023 at 02:55pm
Listed by:
Katie Wymard 412-363-4000,
COLDWELL BANKER REALTY
Bought with:
Bobby West, RS331527
COLDWELL BANKER REALTY
Source: WPMLS,MLS#: 1595728 Originating MLS: West Penn Multi-List
Originating MLS: West Penn Multi-List
Facts & features
Interior
Bedrooms & bathrooms
- Bedrooms: 3
- Bathrooms: 2
- Full bathrooms: 2
Primary bedroom
- Level: Main
- Dimensions: 12x12
Bedroom 2
- Level: Main
- Dimensions: 12x10
Bedroom 3
- Level: Main
- Dimensions: 12x10
Dining room
- Level: Main
- Dimensions: 20x13
Game room
- Level: Lower
Kitchen
- Level: Main
- Dimensions: 12x11
Living room
- Level: Main
- Dimensions: 16x14
Heating
- Forced Air, Gas
Cooling
- Central Air
Appliances
- Included: Some Gas Appliances, Cooktop, Dishwasher, Disposal, Microwave, Refrigerator, Stove, Trash Compactor
Features
- Flooring: Ceramic Tile, Hardwood, Vinyl
- Basement: Finished,Walk-Out Access
Interior area
- Total structure area: 1,192
- Total interior livable area: 1,192 sqft
Property
Parking
- Total spaces: 2
- Parking features: Built In, Garage Door Opener
- Has attached garage: Yes
Features
- Levels: One
- Stories: 1
- Pool features: None
Lot
- Size: 0.53 Acres
- Dimensions: 220 x 100
Details
- Parcel number: 0615B00025000000
Construction
Type & style
- Home type: SingleFamily
- Architectural style: Cottage,Ranch
- Property subtype: Single Family Residence
Materials
- Aluminum Siding
- Roof: Composition
Condition
- Resale
- Year built: 1954
Utilities & green energy
- Sewer: Public Sewer
- Water: Public
Community & neighborhood
Community
- Community features: Public Transportation
Location
- Region: Allison Park
Price history
| Date | Event | Price |
|---|---|---|
| 4/28/2023 | Sold | $290,000$243/sqft |
Source: | ||
| 3/12/2023 | Contingent | $290,000$243/sqft |
Source: | ||
| 3/9/2023 | Listed for sale | $290,000+82.4%$243/sqft |
Source: | ||
| 2/20/2014 | Sold | $159,000-3.6%$133/sqft |
Source: | ||
| 7/15/2013 | Listed for sale | $164,900+3.1%$138/sqft |
Source: Howard Hanna - Hampton #954167 Report a problem | ||
Public tax history
| Year | Property taxes | Tax assessment |
|---|---|---|
| 2025 | $4,170 +9.2% | $129,400 |
| 2024 | $3,818 +624.6% | $129,400 +16.2% |
| 2023 | $527 | $111,400 |
Find assessor info on the county website
Neighborhood: 15101
Nearby schools
GreatSchools rating
- 7/10Wyland El SchoolGrades: K-5Distance: 0.3 mi
- 8/10Hampton Middle SchoolGrades: 6-8Distance: 2.7 mi
- 9/10Hampton High SchoolGrades: 9-12Distance: 2.6 mi
Schools provided by the listing agent
- District: Hampton Twp
Source: WPMLS. This data may not be complete. We recommend contacting the local school district to confirm school assignments for this home.

Get pre-qualified for a loan
At Zillow Home Loans, we can pre-qualify you in as little as 5 minutes with no impact to your credit score.An equal housing lender. NMLS #10287.

