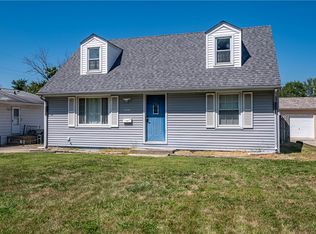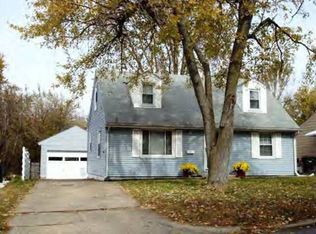Sold for $145,000 on 03/24/25
$145,000
2312 Ramsey Dr, Decatur, IL 62526
3beds
1,780sqft
Single Family Residence
Built in 1958
7,405.2 Square Feet Lot
$157,300 Zestimate®
$81/sqft
$1,450 Estimated rent
Home value
$157,300
$132,000 - $186,000
$1,450/mo
Zestimate® history
Loading...
Owner options
Explore your selling options
What's special
Move in Ready Ranch in Home Park!! This home has tons of updates and is ready for a new family to move in. Located in a quiet area close to the Fairview Park bike trail but also conveniently located for traveling, shopping, dining, and schools. The huge master bedroom offers a large walk in closet, a newly remodeled bathroom, and a door to the back yard\deck. The partially finished basement is perfect for the kids play room, mancave, workout room, or whatever you desire. Oh and a few other things you don't need to worry about: roof (2023), AC (2023), windows, deck, and a radon mitigation system all recently done for you! This truly is Move in Ready so don't wait, call your agent today!
Zillow last checked: 8 hours ago
Listing updated: March 26, 2025 at 09:34am
Listed by:
Mark Williams 217-875-8081,
Glenda Williamson Realty,
John Stock 217-619-2578,
Glenda Williamson Realty
Bought with:
Sherry Plain, 471003493
Brinkoetter REALTORS®
Source: CIBR,MLS#: 6249700 Originating MLS: Central Illinois Board Of REALTORS
Originating MLS: Central Illinois Board Of REALTORS
Facts & features
Interior
Bedrooms & bathrooms
- Bedrooms: 3
- Bathrooms: 2
- Full bathrooms: 2
Primary bedroom
- Level: Main
- Dimensions: 17.3 x 11.3
Bedroom
- Level: Main
- Dimensions: 11.1 x 9.7
Bedroom
- Level: Main
- Dimensions: 11.1 x 9.6
Bedroom
- Level: Main
- Dimensions: 12 x 10
Dining room
- Level: Main
- Dimensions: 9 x 9.6
Family room
- Level: Lower
- Dimensions: 18.3 x 11.6
Other
- Level: Main
- Dimensions: 10 x 10
Other
- Level: Main
- Dimensions: 10 x 10
Kitchen
- Level: Main
- Dimensions: 9.1 x 9.6
Living room
- Level: Main
- Dimensions: 19.3 x 12.2
Heating
- Forced Air
Cooling
- Central Air
Appliances
- Included: Dryer, Dishwasher, Gas Water Heater, Microwave, Range, Range Hood, Washer
Features
- Bath in Primary Bedroom, Main Level Primary
- Windows: Replacement Windows
- Basement: Finished,Unfinished,Full
- Has fireplace: No
Interior area
- Total structure area: 1,780
- Total interior livable area: 1,780 sqft
- Finished area above ground: 1,342
- Finished area below ground: 438
Property
Parking
- Total spaces: 2.5
- Parking features: Detached, Garage
- Garage spaces: 2.5
Features
- Levels: One
- Stories: 1
- Patio & porch: Deck
- Exterior features: Fence
- Fencing: Yard Fenced
Lot
- Size: 7,405 sqft
Details
- Parcel number: 041208232007
- Zoning: RES
- Special conditions: None
Construction
Type & style
- Home type: SingleFamily
- Architectural style: Ranch
- Property subtype: Single Family Residence
Materials
- Aluminum Siding
- Foundation: Basement
- Roof: Shingle
Condition
- Year built: 1958
Utilities & green energy
- Sewer: Public Sewer
- Water: Public
Community & neighborhood
Location
- Region: Decatur
- Subdivision: Home Park 1st Add
Other
Other facts
- Road surface type: Concrete
Price history
| Date | Event | Price |
|---|---|---|
| 3/24/2025 | Sold | $145,000+0.1%$81/sqft |
Source: | ||
| 3/14/2025 | Pending sale | $144,900$81/sqft |
Source: | ||
| 2/21/2025 | Contingent | $144,900$81/sqft |
Source: | ||
| 2/20/2025 | Listed for sale | $144,900-98.2%$81/sqft |
Source: | ||
| 8/31/2009 | Sold | $8,250,000$4,635/sqft |
Source: Public Record Report a problem | ||
Public tax history
| Year | Property taxes | Tax assessment |
|---|---|---|
| 2024 | $2,418 +1.7% | $30,974 +3.7% |
| 2023 | $2,376 +7.3% | $29,877 +8.1% |
| 2022 | $2,214 +8.6% | $27,647 +7.1% |
Find assessor info on the county website
Neighborhood: 62526
Nearby schools
GreatSchools rating
- 1/10Benjamin Franklin Elementary SchoolGrades: K-6Distance: 0.9 mi
- 1/10Stephen Decatur Middle SchoolGrades: 7-8Distance: 3.4 mi
- 2/10Macarthur High SchoolGrades: 9-12Distance: 0.9 mi
Schools provided by the listing agent
- District: Decatur Dist 61
Source: CIBR. This data may not be complete. We recommend contacting the local school district to confirm school assignments for this home.

Get pre-qualified for a loan
At Zillow Home Loans, we can pre-qualify you in as little as 5 minutes with no impact to your credit score.An equal housing lender. NMLS #10287.

