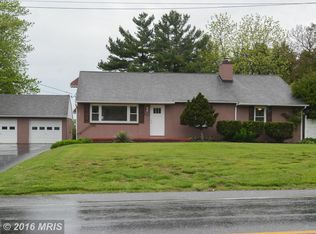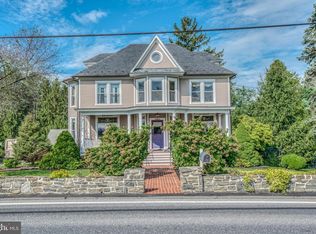Sold for $465,000
$465,000
2312 Rockspring Rd, Forest Hill, MD 21050
4beds
2,500sqft
Single Family Residence
Built in 1919
0.42 Acres Lot
$472,000 Zestimate®
$186/sqft
$2,739 Estimated rent
Home value
$472,000
$439,000 - $510,000
$2,739/mo
Zestimate® history
Loading...
Owner options
Explore your selling options
What's special
This circa 1919 home was completely renovated in 2020 with approximately 2500 square feet of above grade living area, having a stone foundation and partial utility basement with enclosed exterior entrance. Enter through the front portico to the foyer and center stairway to the open living room, large kitchen with dining/entertainment area and stone fireplace. There is a sunroom from the kitchen that has an entrance to the large concrete patio and fenced rear yard. The primary bedroom provides access to the third floor loft/study and attic storage. Custom Zebra shades enhance all of the windows. Det. 26' x 30' 3-bay garage with gas heat, a water hydrant, and concrete floor finished with a two-stage epoxy coating and a full stairway to a 2/3 loft storage area. See the MLS documents for detailed brochure and Seller disclosures.
Zillow last checked: 8 hours ago
Listing updated: August 12, 2025 at 03:52am
Listed by:
Aimee C O'Neill 410-459-7220,
O'Neill Enterprises Realty
Bought with:
Robert Kansler, 5002619
Berkshire Hathaway HomeServices Homesale Realty
Source: Bright MLS,MLS#: MDHR2040732
Facts & features
Interior
Bedrooms & bathrooms
- Bedrooms: 4
- Bathrooms: 2
- Full bathrooms: 2
- Main level bathrooms: 1
Bedroom 1
- Features: Flooring - HardWood, Ceiling Fan(s)
- Level: Upper
- Area: 255 Square Feet
- Dimensions: 17 x 15
Bedroom 2
- Features: Ceiling Fan(s), Flooring - HardWood
- Level: Upper
- Area: 255 Square Feet
- Dimensions: 17 x 15
Bedroom 3
- Level: Upper
- Area: 180 Square Feet
- Dimensions: 15 x 12
Bedroom 4
- Level: Upper
- Area: 150 Square Feet
- Dimensions: 15 x 10
Bathroom 1
- Features: Flooring - Ceramic Tile, Soaking Tub
- Level: Main
- Area: 100 Square Feet
- Dimensions: 10 x 10
Bathroom 2
- Features: Flooring - Ceramic Tile, Soaking Tub, Double Sink
- Level: Upper
- Area: 80 Square Feet
- Dimensions: 10 x 8
Dining room
- Features: Flooring - HardWood
- Level: Main
- Area: 255 Square Feet
- Dimensions: 17 x 15
Family room
- Features: Built-in Features, Ceiling Fan(s), Flooring - HardWood, Fireplace - Wood Burning
- Level: Main
Foyer
- Features: Flooring - HardWood
- Level: Main
Kitchen
- Features: Flooring - Ceramic Tile, Breakfast Bar, Granite Counters, Kitchen - Electric Cooking
- Level: Main
- Area: 450 Square Feet
- Dimensions: 30 x 15
Living room
- Features: Flooring - HardWood
- Level: Main
- Area: 255 Square Feet
- Dimensions: 17 x 15
Loft
- Features: Flooring - Carpet, Recessed Lighting
- Level: Upper
- Area: 280 Square Feet
- Dimensions: 35 x 8
Other
- Features: Ceiling Fan(s)
- Level: Main
- Area: 160 Square Feet
- Dimensions: 16 x 10
Heating
- Baseboard, Heat Pump, Zoned, Natural Gas, Electric
Cooling
- Central Air, Electric
Appliances
- Included: Dryer, Oven/Range - Electric, Refrigerator, Washer, Water Heater, Microwave, Dishwasher, Exhaust Fan, Ice Maker, Stainless Steel Appliance(s), Washer/Dryer Stacked, Water Dispenser, Electric Water Heater
- Laundry: Dryer In Unit, Has Laundry, Main Level, Washer In Unit
Features
- Attic, Soaking Tub, Combination Kitchen/Dining, Dining Area, Eat-in Kitchen, Kitchen - Table Space, Built-in Features, Ceiling Fan(s), Family Room Off Kitchen, Open Floorplan, Recessed Lighting, Upgraded Countertops, Dry Wall
- Flooring: Carpet, Ceramic Tile, Hardwood, Wood
- Doors: Six Panel
- Windows: Window Treatments
- Basement: Connecting Stairway,Interior Entry,Exterior Entry,Walk-Out Access
- Number of fireplaces: 1
- Fireplace features: Stone
Interior area
- Total structure area: 2,500
- Total interior livable area: 2,500 sqft
- Finished area above ground: 2,500
- Finished area below ground: 0
Property
Parking
- Total spaces: 7
- Parking features: Garage Faces Front, Asphalt, Driveway, Detached
- Garage spaces: 3
- Uncovered spaces: 4
- Details: Garage Sqft: 780
Accessibility
- Accessibility features: None
Features
- Levels: Three
- Stories: 3
- Patio & porch: Patio, Porch
- Exterior features: Sidewalks
- Pool features: None
- Fencing: Back Yard,Aluminum
- Has view: Yes
- View description: Garden, Street
- Frontage type: Road Frontage
Lot
- Size: 0.42 Acres
- Features: Cleared, Front Yard, Landscaped, Level, Rear Yard, SideYard(s)
Details
- Additional structures: Above Grade, Below Grade
- Parcel number: 1303057062
- Zoning: VR
- Special conditions: Standard
Construction
Type & style
- Home type: SingleFamily
- Architectural style: Victorian
- Property subtype: Single Family Residence
Materials
- Frame, Vinyl Siding
- Foundation: Stone
- Roof: Composition,Shingle,Slate
Condition
- New construction: No
- Year built: 1919
Utilities & green energy
- Electric: 200+ Amp Service
- Sewer: On Site Septic
- Water: Well
- Utilities for property: Fiber Optic
Community & neighborhood
Location
- Region: Forest Hill
- Subdivision: None Available
Other
Other facts
- Listing agreement: Exclusive Right To Sell
- Ownership: Fee Simple
Price history
| Date | Event | Price |
|---|---|---|
| 8/12/2025 | Sold | $465,000-3.1%$186/sqft |
Source: | ||
| 7/2/2025 | Pending sale | $480,000$192/sqft |
Source: | ||
| 6/5/2025 | Price change | $480,000-3.9%$192/sqft |
Source: | ||
| 5/28/2025 | Price change | $499,500-5.7%$200/sqft |
Source: | ||
| 5/13/2025 | Listed for sale | $529,900$212/sqft |
Source: | ||
Public tax history
| Year | Property taxes | Tax assessment |
|---|---|---|
| 2025 | $2,854 +2.9% | $278,800 +9.5% |
| 2024 | $2,774 +11.4% | $254,500 +11.4% |
| 2023 | $2,490 +11.9% | $228,500 +11.9% |
Find assessor info on the county website
Neighborhood: 21050
Nearby schools
GreatSchools rating
- 8/10Forest Hill Elementary SchoolGrades: K-5Distance: 0.2 mi
- 6/10North Harford Middle SchoolGrades: 6-8Distance: 6.5 mi
- 6/10North Harford High SchoolGrades: 9-12Distance: 6.5 mi
Schools provided by the listing agent
- Elementary: Forest Hill
- Middle: North Harford
- High: North Harford
- District: Harford County Public Schools
Source: Bright MLS. This data may not be complete. We recommend contacting the local school district to confirm school assignments for this home.

Get pre-qualified for a loan
At Zillow Home Loans, we can pre-qualify you in as little as 5 minutes with no impact to your credit score.An equal housing lender. NMLS #10287.

