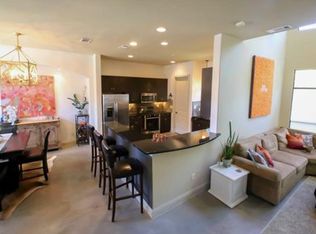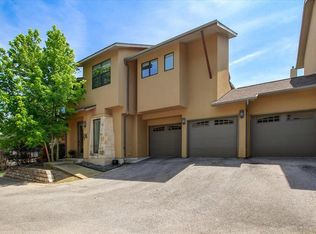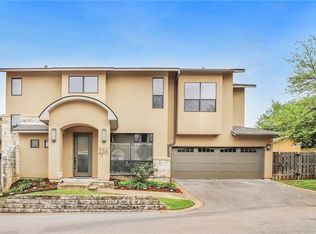This 1588 square foot condo home has 2 bedrooms and 3.0 bathrooms. This home is located at 2312 Thornton Rd #A, Austin, TX 78704.
This property is off market, which means it's not currently listed for sale or rent on Zillow. This may be different from what's available on other websites or public sources.



