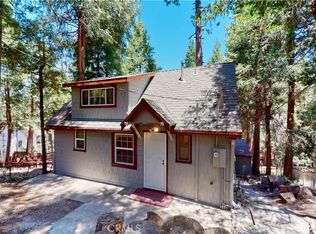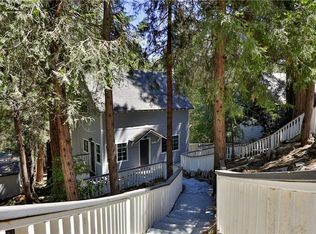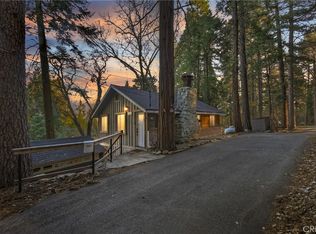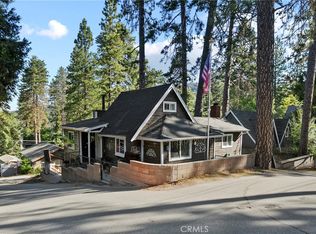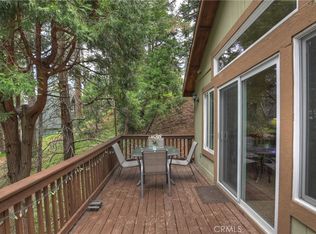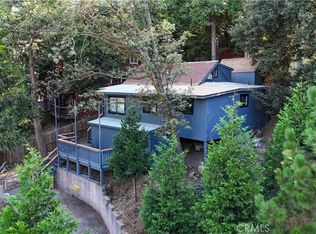Cozy Crestline Cottage Retreat
Escape the hustle and bustle with this serene and upgraded 3-bedroom, 1-bath cottage nestled in the peaceful mountain community of Crestline, CA—just 20 minutes from the city. Thoughtfully updated, this charming retreat features a recently converted lower-level bedroom transformed into a cozy living room with a fireplace and direct access to one of two private patio balconies—with Deckorators Composite Decking Material, perfect for relaxing or entertaining. Enjoy the comfort of modern upgrades, added security with installed cameras, and convenient parking for two vehicles. Whether you're seeking a personal getaway or a great short-term rental opportunity, this tranquil cottage offers the ideal mountain escape. Be sure to check out the 360° Virtual Tour and call to schedule an appointment today!
For sale
Listing Provided by:
Alex Montelongo DRE #01456982 562-810-7387,
Home Smart Realty Group
Price cut: $4.9K (10/17)
$325,000
23120 Sycamore Ln, Crestline, CA 92325
3beds
880sqft
Est.:
Single Family Residence
Built in 1945
8,500 Square Feet Lot
$324,300 Zestimate®
$369/sqft
$-- HOA
What's special
Modern upgradesDeckorators composite decking material
- 216 days |
- 375 |
- 23 |
Zillow last checked: 8 hours ago
Listing updated: October 17, 2025 at 03:49pm
Listing Provided by:
Alex Montelongo DRE #01456982 562-810-7387,
Home Smart Realty Group
Source: CRMLS,MLS#: PW25109440 Originating MLS: California Regional MLS
Originating MLS: California Regional MLS
Tour with a local agent
Facts & features
Interior
Bedrooms & bathrooms
- Bedrooms: 3
- Bathrooms: 1
- Full bathrooms: 1
- Main level bathrooms: 1
- Main level bedrooms: 1
Rooms
- Room types: Living Room, Dining Room
Bathroom
- Features: Tub Shower
Heating
- Central
Cooling
- None
Appliances
- Laundry: Inside, In Kitchen
Features
- Separate/Formal Dining Room, Multiple Staircases
- Windows: Double Pane Windows
- Has fireplace: Yes
- Fireplace features: Living Room, Primary Bedroom
- Common walls with other units/homes: No Common Walls
Interior area
- Total interior livable area: 880 sqft
Video & virtual tour
Property
Parking
- Total spaces: 2
- Parking features: On Site, Off Street, Deck, Private
- Uncovered spaces: 2
Features
- Levels: Three Or More
- Stories: 3
- Entry location: 2
- Patio & porch: Rear Porch, Deck, Patio
- Pool features: None
- Spa features: None
- Fencing: None
- Has view: Yes
- View description: Trees/Woods
Lot
- Size: 8,500 Square Feet
- Features: Back Yard, Sloped Down
Details
- Parcel number: 0343213290000
- Zoning: CF/RS-14M
- Special conditions: Standard
Construction
Type & style
- Home type: SingleFamily
- Property subtype: Single Family Residence
Materials
- Roof: Composition
Condition
- New construction: No
- Year built: 1945
Utilities & green energy
- Sewer: Public Sewer
- Water: Public
Community & HOA
Community
- Features: Mountainous
- Security: Closed Circuit Camera(s), Smoke Detector(s)
- Subdivision: Crestline (Cres)
Location
- Region: Crestline
Financial & listing details
- Price per square foot: $369/sqft
- Tax assessed value: $249,600
- Annual tax amount: $3,701
- Date on market: 5/16/2025
- Cumulative days on market: 216 days
- Listing terms: Cash to New Loan
- Road surface type: Paved
Estimated market value
$324,300
$308,000 - $341,000
$2,005/mo
Price history
Price history
| Date | Event | Price |
|---|---|---|
| 10/17/2025 | Price change | $325,000-1.5%$369/sqft |
Source: | ||
| 8/2/2025 | Price change | $329,900-2.9%$375/sqft |
Source: | ||
| 5/16/2025 | Listed for sale | $339,900+38.7%$386/sqft |
Source: | ||
| 2/26/2021 | Sold | $245,000$278/sqft |
Source: Public Record Report a problem | ||
| 1/7/2021 | Listed for sale | $245,000+50.3%$278/sqft |
Source: | ||
Public tax history
Public tax history
| Year | Property taxes | Tax assessment |
|---|---|---|
| 2025 | $3,701 -1% | $249,600 -4% |
| 2024 | $3,740 +2.1% | $259,996 +2% |
| 2023 | $3,662 +1.3% | $254,898 +2% |
Find assessor info on the county website
BuyAbility℠ payment
Est. payment
$2,001/mo
Principal & interest
$1578
Property taxes
$309
Home insurance
$114
Climate risks
Neighborhood: 92325
Nearby schools
GreatSchools rating
- 5/10Valley Of Enchantment Elementary SchoolGrades: K-5Distance: 0.4 mi
- 3/10Mary P. Henck Intermediate SchoolGrades: 6-8Distance: 5 mi
- 6/10Rim Of The World Senior High SchoolGrades: 9-12Distance: 5.1 mi
Schools provided by the listing agent
- Middle: See City
- High: Rim Of The World
Source: CRMLS. This data may not be complete. We recommend contacting the local school district to confirm school assignments for this home.
- Loading
- Loading
