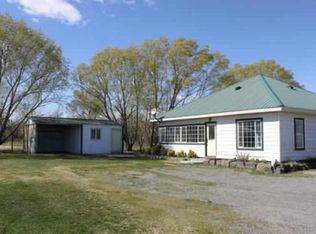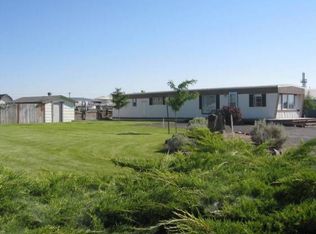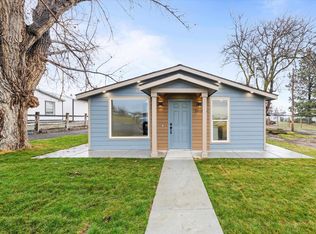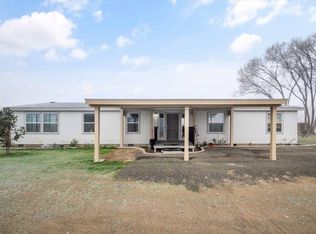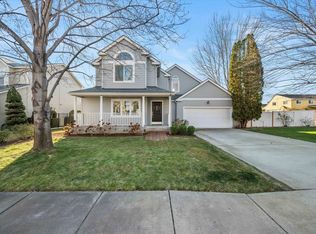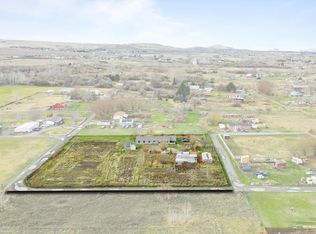MLS# 284411 Welcome to your slice of country heaven! This fully updated 3 BD, 1 BA Finley farmhouse sits on a roomy .75-acre lot and has all the charm with none of the hassle. Step inside to an open, airy layout featuring durable LVP flooring in the main spaces and brand-new carpet in the bedrooms and cozy office. You'll love the spacious living room, open dining area, and bright kitchen with breakfast bar, stainless steel appliances, and shiplap backsplash that adds just the right touch of rustic charm. There’s one bedroom downstairs along with the full bath and laundry room, while the upstairs offers two more roomy bedrooms—perfect for family or guests. Tucked just off the living room, the office is a great spot for working from home or diving into your favorite hobby. Outside, enjoy your morning coffee on the covered front porch under mature shade trees, or tend to the garden and animals. There’s a big shop with a wood stove for those chilly mornings and a swamp cooler for hot summer days—ideal for projects, storage, or whatever your heart desires. Plus, you’ve got a brand new drilled well, new septic system, and drain field—all the big stuff is done! Just minutes from the river, but with all the peace and quiet of country life. Come see what makes this place so special!
For sale
Price cut: $10K (10/31)
$399,900
231205 E Lechelt Rd, Kennewick, WA 99337
3beds
1,430sqft
Est.:
Single Family Residence
Built in 1910
0.75 Acres Lot
$400,000 Zestimate®
$280/sqft
$-- HOA
What's special
Mature shade treesBright kitchenCozy officeOpen dining areaDurable lvp flooringBreakfast barCovered front porch
- 233 days |
- 583 |
- 31 |
Zillow last checked: 8 hours ago
Listing updated: October 31, 2025 at 11:22am
Listed by:
Tyson Jones 509-845-0856,
Kenmore Team
Source: PACMLS,MLS#: 284411
Tour with a local agent
Facts & features
Interior
Bedrooms & bathrooms
- Bedrooms: 3
- Bathrooms: 1
- Full bathrooms: 1
Bedroom
- Level: Main
- Area: 135
- Dimensions: 15 x 9
Bedroom 1
- Level: Upper
- Area: 169
- Dimensions: 13 x 13
Bedroom 2
- Level: Upper
- Area: 165
- Dimensions: 15 x 11
Dining room
- Level: Main
- Area: 160
- Dimensions: 16 x 10
Kitchen
- Level: Main
- Area: 168
- Dimensions: 14 x 12
Living room
- Level: Main
- Area: 224
- Dimensions: 16 x 14
Office
- Level: Main
- Area: 72
- Dimensions: 9 x 8
Heating
- Heat Pump
Cooling
- Heat Pump
Appliances
- Included: Dishwasher, Range/Oven
Features
- Flooring: Carpet, Vinyl
- Windows: Windows - Vinyl
- Basement: None
- Has fireplace: No
Interior area
- Total structure area: 1,430
- Total interior livable area: 1,430 sqft
Property
Parking
- Total spaces: 2
- Parking features: Detached, Off Street, RV Parking - Open, Workshop
- Garage spaces: 2
Features
- Levels: 2 Story
- Stories: 2
- Patio & porch: Porch
- Exterior features: Irrigation
- Fencing: Partial
Lot
- Size: 0.75 Acres
- Features: Located in County, Plat Map - Recorded
Details
- Additional structures: Shop
- Parcel number: 126801000033000
- Zoning description: Single Family R
Construction
Type & style
- Home type: SingleFamily
- Property subtype: Single Family Residence
Materials
- Lap
- Foundation: Concrete, Crawl Space
- Roof: Comp Shingle
Condition
- Existing Construction (Not New)
- New construction: No
- Year built: 1910
Utilities & green energy
- Sewer: Septic - Standard
- Water: Well
Community & HOA
Community
- Subdivision: Other
Location
- Region: Kennewick
Financial & listing details
- Price per square foot: $280/sqft
- Tax assessed value: $165,910
- Annual tax amount: $1,803
- Date on market: 5/22/2025
- Listing terms: Cash,Conventional,FHA,VA Loan
- Inclusions: Home And Land
- Electric utility on property: Yes
- Road surface type: Paved
Estimated market value
$400,000
$380,000 - $420,000
$1,803/mo
Price history
Price history
| Date | Event | Price |
|---|---|---|
| 10/31/2025 | Price change | $399,900-2.4%$280/sqft |
Source: | ||
| 9/17/2025 | Price change | $409,900-3.6%$287/sqft |
Source: | ||
| 7/4/2025 | Listed for sale | $425,000$297/sqft |
Source: | ||
| 6/26/2025 | Pending sale | $425,000$297/sqft |
Source: | ||
| 5/22/2025 | Listed for sale | $425,000+91%$297/sqft |
Source: | ||
Public tax history
Public tax history
| Year | Property taxes | Tax assessment |
|---|---|---|
| 2024 | $1,803 +4.3% | $165,910 +4.2% |
| 2023 | $1,729 +31.8% | $159,270 +23.1% |
| 2022 | $1,312 -22.4% | $129,390 -4.7% |
Find assessor info on the county website
BuyAbility℠ payment
Est. payment
$2,273/mo
Principal & interest
$1873
Property taxes
$260
Home insurance
$140
Climate risks
Neighborhood: 99337
Nearby schools
GreatSchools rating
- 2/10Finley Elementary SchoolGrades: PK-5Distance: 1.8 mi
- 4/10Finley Middle SchoolGrades: 6-8Distance: 1 mi
- 5/10River View High SchoolGrades: 9-12Distance: 1.1 mi
Schools provided by the listing agent
- District: Finley / Riverview
Source: PACMLS. This data may not be complete. We recommend contacting the local school district to confirm school assignments for this home.
- Loading
- Loading
