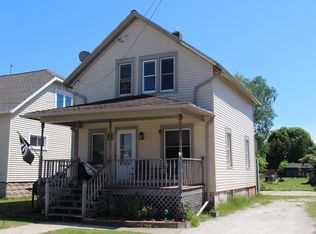Closed
$159,000
2313 16th STREET, Two Rivers, WI 54241
4beds
1,428sqft
Single Family Residence
Built in 1910
4,791.6 Square Feet Lot
$161,700 Zestimate®
$111/sqft
$1,291 Estimated rent
Home value
$161,700
Estimated sales range
Not available
$1,291/mo
Zestimate® history
Loading...
Owner options
Explore your selling options
What's special
Charming 1,400 sq ft home with 3-4 bedrooms, eat in kitchen a spacious living room with hardwood floors, and a low-maintenance exterior. The large front porch is perfect for relaxing, while the open layout inside offers comfort and character throughout. Flexible bedrooms make space for a home office or guest room. Enjoy a generous backyard ideal for entertaining, gardening, or play. The 2-car garage and ample parking add convenience. This home blends timeless charm with modern practicalitya"perfect for everyday living and making memories.
Zillow last checked: 8 hours ago
Listing updated: October 23, 2025 at 11:34am
Listed by:
Shelley Vogel 920-973-0354,
Weichert, Realtors CornerStone
Bought with:
Andrew Holzinger
Source: WIREX MLS,MLS#: 1935311 Originating MLS: Metro MLS
Originating MLS: Metro MLS
Facts & features
Interior
Bedrooms & bathrooms
- Bedrooms: 4
- Bathrooms: 1
- Full bathrooms: 1
Primary bedroom
- Level: Upper
- Area: 156
- Dimensions: 12 x 13
Bedroom 2
- Level: Lower
- Area: 108
- Dimensions: 9 x 12
Bedroom 3
- Level: Upper
- Area: 90
- Dimensions: 10 x 9
Bedroom 4
- Level: Upper
- Area: 81
- Dimensions: 9 x 9
Bathroom
- Features: Stubbed For Bathroom on Lower, Tub Only, Shower Over Tub
Kitchen
- Level: Main
- Area: 192
- Dimensions: 16 x 12
Living room
- Level: Main
- Area: 273
- Dimensions: 13 x 21
Heating
- Natural Gas, Radiant/Hot Water
Cooling
- Wall/Window Unit(s)
Appliances
- Included: Window A/C, Dryer, Range, Refrigerator
Features
- Flooring: Wood
- Basement: Block,Full
Interior area
- Total structure area: 1,428
- Total interior livable area: 1,428 sqft
Property
Parking
- Total spaces: 2
- Parking features: Detached, 2 Car, 1 Space
- Garage spaces: 2
Features
- Levels: One and One Half
- Stories: 1
Lot
- Size: 4,791 sqft
- Features: Sidewalks
Details
- Parcel number: 053112100460.06
- Zoning: Residential
Construction
Type & style
- Home type: SingleFamily
- Architectural style: Farmhouse/National Folk
- Property subtype: Single Family Residence
Materials
- Aluminum Trim, Vinyl Siding
Condition
- 21+ Years
- New construction: No
- Year built: 1910
Utilities & green energy
- Sewer: Public Sewer
- Water: Public
Community & neighborhood
Location
- Region: Two Rivers
- Municipality: Two Rivers
Price history
| Date | Event | Price |
|---|---|---|
| 10/23/2025 | Sold | $159,000-0.6%$111/sqft |
Source: | ||
| 9/24/2025 | Contingent | $159,900$112/sqft |
Source: | ||
| 9/15/2025 | Listed for sale | $159,900$112/sqft |
Source: | ||
Public tax history
| Year | Property taxes | Tax assessment |
|---|---|---|
| 2024 | $1,844 +30.1% | $128,600 +105.1% |
| 2023 | $1,418 +4.3% | $62,700 |
| 2022 | $1,359 | $62,700 |
Find assessor info on the county website
Neighborhood: 54241
Nearby schools
GreatSchools rating
- 3/10Koenig Elementary SchoolGrades: PK-4Distance: 0.3 mi
- 2/10Clarke Middle SchoolGrades: 5-8Distance: 2 mi
- 5/10Two Rivers High SchoolGrades: 9-12Distance: 2.3 mi
Schools provided by the listing agent
- High: Two Rivers
- District: Two Rivers
Source: WIREX MLS. This data may not be complete. We recommend contacting the local school district to confirm school assignments for this home.
Get pre-qualified for a loan
At Zillow Home Loans, we can pre-qualify you in as little as 5 minutes with no impact to your credit score.An equal housing lender. NMLS #10287.
