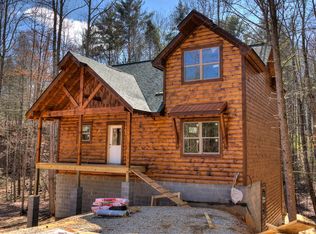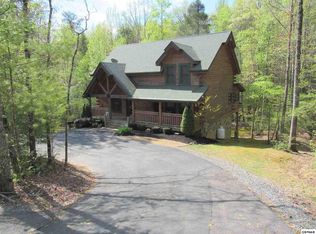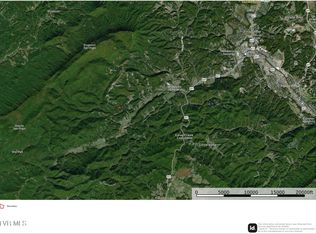Sold for $1,114,375
$1,114,375
2313 Bogle Spring Loop, Sevierville, TN 37862
4beds
2,794sqft
Single Family Residence, Residential
Built in 2018
0.71 Acres Lot
$1,156,700 Zestimate®
$399/sqft
$4,382 Estimated rent
Home value
$1,156,700
$1.10M - $1.21M
$4,382/mo
Zestimate® history
Loading...
Owner options
Explore your selling options
What's special
Nestled in the scenic Bluff Mountain area, this luxurious 4 bedroom, 4 bathroom log cabin offers 2,800 square feet of pure mountain living bliss. As you approach, you'll be enchanted by the gentle sounds of the mountain stream flowing along the rear of the property. This cabin's premier location puts you just minutes away from the excitement of downtown Pigeon Forge, the thrills of Dollywood, and so much more. Currently operated as a successful rental property, this spacious retreat holds tremendous income potential. Two large rear decks beckon you to savor mountain views with your morning coffee or evening wine. Step inside to a vaulted great room featuring an open concept living, dining, and full kitchen - perfect for gathering with family and friends. Two main-level bedroom suites offer privacy with their own bathrooms and closets. Upstairs, a loft den expands your living space. While the lower level delights with a huge recreation/media room and two more bedroom suites, each with an attached bathroom. This mountain log cabin provides luxurious comfort amid natural splendor. Don't let this incredible property slip away - book your showing today!
Zillow last checked: 8 hours ago
Listing updated: January 02, 2026 at 08:16am
Listed by:
The Jason White Team 877-678-2121,
Century 21 Legacy GP,
Crystal Johnson
Bought with:
Tara D'Andrea, 359387
Tennessee Elite Realty
Source: GSMAR, GSMMLS,MLS#: 309236
Facts & features
Interior
Bedrooms & bathrooms
- Bedrooms: 4
- Bathrooms: 4
- Full bathrooms: 4
Primary bedroom
- Description: Priv. BA & closet; Size: 13'x12.10'
- Level: First
Primary bedroom
- Level: First
Bedroom 2
- Description: Priv. BA & closet; Size: 13'x12.6'
- Level: First
Bedroom 2
- Level: First
Bedroom 3
- Description: Priv. BA & closet; Size: 13.2'x13'
- Level: Second
Bedroom 3
- Level: Second
Bedroom 4
- Description: Priv. BA & closet; Size: 13'x13'
- Level: Second
Bedroom 4
- Level: Second
Primary bathroom
- Description: Primary bathroom; Size: 8.2'x8'
- Level: First
Primary bathroom
- Level: First
Den
- Description: Open den/ext. sleeping sp; Size: 31.8'x13'
- Level: Second
Den
- Level: Second
Dining room
- Description: Part of great room; Size: Combo
- Level: First
Dining room
- Level: First
Game room
- Description: Large rec/media room; Size: 31.8'x19.10'
- Level: Basement
Game room
- Level: Basement
Great room
- Description: Living/dining rm/kitchen; Size: 31.8'x20'
- Level: First
Great room
- Level: First
Kitchen
- Description: Part of great room; Size: Combo
- Level: First
Kitchen
- Level: First
Living room
- Description: Part of great room; F/P; Size: Combo
- Level: First
Living room
- Level: First
Loft
- Description: Loft; incl. open den area; Size: 31.8'x15.6'
- Level: Second
Loft
- Level: Second
Other
- Description: 2nd bathroom; Size: 8.8'x7.6'
- Level: First
Other
- Level: First
Utility room
- Description: Stacked W/D; Size: 6.2'x4'
- Level: Basement
Utility room
- Level: Basement
Heating
- Electric, Heat Pump
Cooling
- Electric, Heat Pump
Appliances
- Included: Dishwasher, Dryer, Electric Cooktop, Electric Range, Microwave, Range Hood, Refrigerator, Self Cleaning Oven, Washer
- Laundry: Electric Dryer Hookup, Washer Hookup
Features
- Cathedral Ceiling(s), Ceiling Fan(s), Great Room, High Speed Internet, Solid Surface Counters, Walk-In Closet(s)
- Flooring: Wood
- Windows: Double Pane Windows, Window Treatments
- Basement: Crawl Space,Exterior Entry,Finished,Full,Walk-Out Access
- Number of fireplaces: 1
- Fireplace features: Electric
Interior area
- Total structure area: 2,794
- Total interior livable area: 2,794 sqft
- Finished area above ground: 1,643
- Finished area below ground: 1,151
Property
Parking
- Parking features: Driveway
Features
- Levels: Three Or More
- Stories: 3
- Patio & porch: Covered, Deck, Porch
- Exterior features: Rain Gutters, Storage
- Spa features: Hot Tub
Lot
- Size: 0.71 Acres
- Dimensions: 117.20 x 153.47 IRR
- Features: Private, Wooded
Details
- Parcel number: 092N B 016.00
- Zoning: R-1
Construction
Type & style
- Home type: SingleFamily
- Architectural style: Cabin,Log
- Property subtype: Single Family Residence, Residential
Materials
- Log
- Foundation: Combination, Basement
- Roof: Composition
Condition
- New construction: No
- Year built: 2018
Utilities & green energy
- Sewer: Septic Tank
- Water: Public
- Utilities for property: Cable Available
Community & neighborhood
Security
- Security features: Security System, Smoke Detector(s)
Location
- Region: Sevierville
- Subdivision: Laurel Branch
Other
Other facts
- Listing terms: 1031 Exchange,Cash,Conventional
- Road surface type: Paved
Price history
| Date | Event | Price |
|---|---|---|
| 12/29/2025 | Sold | $1,114,375-7.1%$399/sqft |
Source: | ||
| 12/5/2025 | Pending sale | $1,199,000$429/sqft |
Source: | ||
| 11/24/2025 | Listed for sale | $1,199,000$429/sqft |
Source: | ||
| 10/22/2025 | Listing removed | $1,199,000$429/sqft |
Source: | ||
| 10/3/2025 | Price change | $1,199,000-4.1%$429/sqft |
Source: | ||
Public tax history
| Year | Property taxes | Tax assessment |
|---|---|---|
| 2024 | $3,711 +60% | $250,720 +60% |
| 2023 | $2,319 | $156,700 |
| 2022 | $2,319 | $156,700 |
Find assessor info on the county website
Neighborhood: 37862
Nearby schools
GreatSchools rating
- 2/10Pigeon Forge Primary SchoolGrades: PK-3Distance: 1.9 mi
- 6/10Wearwood Elementary SchoolGrades: K-8Distance: 3.7 mi
- 6/10Pigeon Forge High SchoolGrades: 10-12Distance: 4.6 mi

Get pre-qualified for a loan
At Zillow Home Loans, we can pre-qualify you in as little as 5 minutes with no impact to your credit score.An equal housing lender. NMLS #10287.


