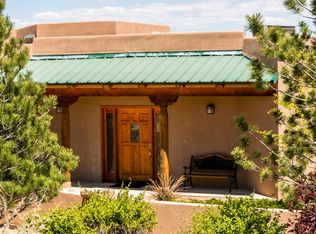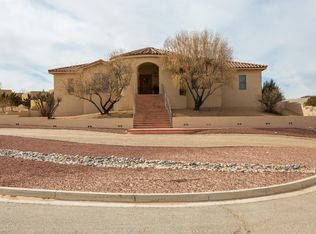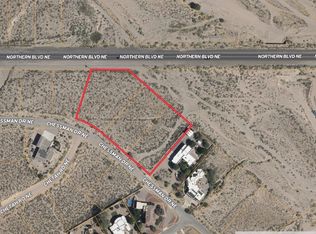STUNNING custom home! AMAZING one story, three car garage, this property has IT ALL! Greeting you is a CHARMING courtyard! Enter a GORGEOUS flowing floor plan. The FABULOUS master suite is fit for royalty, his and her closets, french doors, and backyard access! This master bath includes, a jetted tub, HUGE walk-in shower, his and hers sinks. Enjoy RADIANT HEAT flooring throughout! Home is complete with refrigerated air, jack and jill style bathroom, living room includes beautiful wood ceiling and center stage is the beautiful kiva fireplace! Indulge yourself in a chefs inspired kitchen fit with SS appliances, HUGE island and walk in pantry! Step into an OASIS with an AMAZING view of the Mountains, this back yard is great for entertaining, enjoy a custom fire pit and relaxing stone fountain
This property is off market, which means it's not currently listed for sale or rent on Zillow. This may be different from what's available on other websites or public sources.


