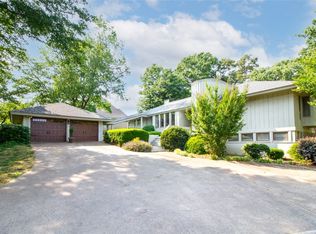Sold for $535,900
$535,900
2313 Cobbs Way, Anderson, SC 29621
4beds
2,932sqft
Single Family Residence
Built in 2008
0.45 Acres Lot
$577,800 Zestimate®
$183/sqft
$2,844 Estimated rent
Home value
$577,800
$456,000 - $728,000
$2,844/mo
Zestimate® history
Loading...
Owner options
Explore your selling options
What's special
Beautiful 4 bedroom and 3 bath home in Cobb’s Glen. This spacious home features a great room with vaulted ceiling & gas log fireplace, formal dining room and kitchen with granite counter tops with a breakfast area overlooking the lush backyard. The main floor primary bedroom has a double tray ceiling and large master bath with whirlpool tub, shower, double sinks and large walk-in closet. An additional bedroom and bath along with the laundry room are also located on the main level. Upstairs has two additional bedrooms with a connecting bath plus a flex/5th bedroom. A covered back porch, double garage, and irrigation system completed this lovely home. Amenities for the neighborhood include pool and tennis/pickleball courts. Water for the irrigation system is on a separate meter.
Zillow last checked: 8 hours ago
Listing updated: October 09, 2024 at 07:06am
Listed by:
Belinda Moore 864-314-3020,
BHHS C Dan Joyner - Anderson
Bought with:
Kassidie Dunn, 48370
Western Upstate Keller William
Source: WUMLS,MLS#: 20277457 Originating MLS: Western Upstate Association of Realtors
Originating MLS: Western Upstate Association of Realtors
Facts & features
Interior
Bedrooms & bathrooms
- Bedrooms: 4
- Bathrooms: 3
- Full bathrooms: 3
- Main level bathrooms: 2
- Main level bedrooms: 2
Primary bedroom
- Level: Main
- Dimensions: 17'8" x 13'7"
Bedroom 2
- Level: Main
- Dimensions: 12' x 11'
Bedroom 3
- Level: Upper
- Dimensions: 12'7" x 11'5"
Bedroom 4
- Level: Upper
- Dimensions: 15' x 12'
Bonus room
- Level: Upper
- Dimensions: 20'3" x 14'
Breakfast room nook
- Level: Main
- Dimensions: 9'7" x 9'7"
Dining room
- Level: Main
- Dimensions: 15' x 12'7"
Great room
- Level: Main
- Dimensions: 18' x 17'5"
Kitchen
- Level: Main
- Dimensions: 13'3" x 12'
Heating
- Central, Electric
Cooling
- Central Air, Electric
Appliances
- Included: Convection Oven, Dishwasher, Electric Oven, Electric Range, Disposal, Gas Water Heater, Microwave, Refrigerator, Smooth Cooktop
Features
- Tray Ceiling(s), Ceiling Fan(s), Cathedral Ceiling(s), Dual Sinks, Entrance Foyer, Fireplace, Granite Counters, High Ceilings, Jack and Jill Bath, Jetted Tub, Bath in Primary Bedroom, Main Level Primary, Pull Down Attic Stairs, Smooth Ceilings, Solid Surface Counters, Separate Shower, Cable TV, Vaulted Ceiling(s), Walk-In Closet(s), Walk-In Shower, Window Treatments
- Flooring: Carpet, Ceramic Tile, Hardwood
- Windows: Blinds, Insulated Windows, Vinyl
- Basement: None
- Has fireplace: Yes
- Fireplace features: Gas Log
Interior area
- Total interior livable area: 2,932 sqft
- Finished area above ground: 2,932
- Finished area below ground: 0
Property
Parking
- Total spaces: 2
- Parking features: Attached, Garage, Circular Driveway, Driveway, Garage Door Opener
- Attached garage spaces: 2
Accessibility
- Accessibility features: Low Threshold Shower
Features
- Levels: One and One Half
- Patio & porch: Patio, Porch
- Exterior features: Sprinkler/Irrigation, Patio
- Pool features: Community
- Waterfront features: None
Lot
- Size: 0.45 Acres
- Features: Level, Outside City Limits, Subdivision
Details
- Parcel number: 1740402013
Construction
Type & style
- Home type: SingleFamily
- Architectural style: Traditional
- Property subtype: Single Family Residence
Materials
- Brick, Vinyl Siding
- Foundation: Slab
- Roof: Architectural,Shingle
Condition
- Year built: 2008
Utilities & green energy
- Sewer: Public Sewer
- Water: Public
- Utilities for property: Cable Available, Underground Utilities
Community & neighborhood
Security
- Security features: Smoke Detector(s)
Community
- Community features: Common Grounds/Area, Clubhouse, Golf, Pool, Tennis Court(s)
Location
- Region: Anderson
- Subdivision: Cobb's Glen
HOA & financial
HOA
- Has HOA: Yes
- Services included: Street Lights
Other
Other facts
- Listing agreement: Exclusive Right To Sell
Price history
| Date | Event | Price |
|---|---|---|
| 9/3/2024 | Sold | $535,900$183/sqft |
Source: | ||
| 7/26/2024 | Pending sale | $535,900$183/sqft |
Source: | ||
| 7/24/2024 | Listed for sale | $535,900+54%$183/sqft |
Source: | ||
| 7/13/2020 | Sold | $348,000-3.1%$119/sqft |
Source: | ||
| 6/11/2020 | Pending sale | $359,000$122/sqft |
Source: I Save Realty #20228643 Report a problem | ||
Public tax history
| Year | Property taxes | Tax assessment |
|---|---|---|
| 2024 | -- | $17,910 |
| 2023 | $5,237 +2.4% | $17,910 |
| 2022 | $5,117 +10.2% | $17,910 +29.4% |
Find assessor info on the county website
Neighborhood: 29621
Nearby schools
GreatSchools rating
- 9/10Midway Elementary School of Science and EngineerinGrades: PK-5Distance: 1.8 mi
- 5/10Glenview MiddleGrades: 6-8Distance: 0.6 mi
- 8/10T. L. Hanna High SchoolGrades: 9-12Distance: 2.5 mi
Schools provided by the listing agent
- Elementary: Midway Elem
- Middle: Glenview Middle
- High: Tl Hanna High
Source: WUMLS. This data may not be complete. We recommend contacting the local school district to confirm school assignments for this home.
Get a cash offer in 3 minutes
Find out how much your home could sell for in as little as 3 minutes with a no-obligation cash offer.
Estimated market value$577,800
Get a cash offer in 3 minutes
Find out how much your home could sell for in as little as 3 minutes with a no-obligation cash offer.
Estimated market value
$577,800
