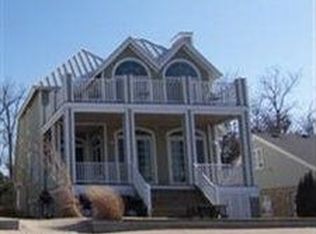Sold for $1,050,000
$1,050,000
2313 E Sand Rd, Pt Clinton, OH 43452
3beds
2,234sqft
Single Family Residence
Built in 2005
0.44 Acres Lot
$1,252,100 Zestimate®
$470/sqft
$3,398 Estimated rent
Home value
$1,252,100
$1.15M - $1.35M
$3,398/mo
Zestimate® history
Loading...
Owner options
Explore your selling options
What's special
Tastefully Renovated Lake Home With Spectacular Views And Colorful Sunsets. Sand Road Is Known For Its Amazing Lake Views With A True Sand Bottom Beach Just Steps Out The Back Door. The Entire Kitchen/living/dining Has Been Redone Floor To Ceiling With Brand-new High-end Cabinetry, Top-of-the-line Commercial-grade Jenair Appliances, And Quarts Counters And Backsplash. There Was No Expense Spared On This Remodel Project. The Rest Of The House Has All New Paint, Flooring, Lights, And Fixtures Installed. On The First Floor Is The Main Bedroom With An Ensuite Bath With A Bay Window Overlooking The Lake. The Second Floor Has A Full Bath With 2 More Spacious Bedrooms And Plenty Of Closet Space. There Is Newer Concrete And A Large Paver Patio Perfect For Entertaining. This House Is A Summer Paradise With Lots Of Amenities As Well As A Prime Location. Team Member Derek Genzman, Licensed Realtor In The State Of Ohio Is Relation To The Sellers.
Zillow last checked: 8 hours ago
Listing updated: March 15, 2023 at 08:38am
Listed by:
Kenneth S. Spero 216-990-9422 kennethspero@howardhanna.com,
Howard Hanna - Catawba
Bought with:
Deborah Stenger, 2016000619
Howard Hanna-Westlake
Source: Firelands MLS,MLS#: 20224693Originating MLS: Firelands MLS
Facts & features
Interior
Bedrooms & bathrooms
- Bedrooms: 3
- Bathrooms: 3
- Full bathrooms: 2
- 1/2 bathrooms: 1
Primary bedroom
- Level: Main
- Area: 405
- Dimensions: 27 x 15
Bedroom 2
- Level: Second
- Area: 180
- Dimensions: 15 x 12
Bedroom 3
- Level: Second
- Area: 154
- Dimensions: 14 x 11
Bedroom 4
- Area: 0
- Dimensions: 0 x 0
Bedroom 5
- Area: 0
- Dimensions: 0 x 0
Bathroom
- Level: Main
Bathroom 1
- Level: Second
Bathroom 3
- Level: Main
Dining room
- Features: Combo
- Area: 0
- Dimensions: 0 x 0
Family room
- Area: 0
- Dimensions: 0 x 0
Kitchen
- Level: Main
- Area: 575
- Dimensions: 25 x 23
Living room
- Level: Main
- Area: 300
- Dimensions: 25 x 12
Heating
- Gas, Forced Air
Cooling
- Central Air
Appliances
- Included: Dishwasher, Dryer, Disposal, Vented Exhaust Fan, Microwave, Range, Refrigerator, Washer
- Laundry: Laundry Room
Features
- Ceiling Fan(s)
- Windows: Storm Window(s), Thermo Pane
- Basement: Crawl Space,Sump Pump
- Has fireplace: Yes
- Fireplace features: Gas
Interior area
- Total structure area: 2,234
- Total interior livable area: 2,234 sqft
Property
Parking
- Total spaces: 2
- Parking features: Inside Entrance, Attached, Garage Door Opener, Paved
- Attached garage spaces: 2
- Has uncovered spaces: Yes
Features
- Levels: Two
- Stories: 2
- Has view: Yes
- View description: Lake, Water
- Has water view: Yes
- Water view: Lake,Water
- Waterfront features: Lake Erie, Breakwall, Beach Owned
- Body of water: Lake Erie
Lot
- Size: 0.44 Acres
Details
- Parcel number: 0200747009864000
- Other equipment: Satellite Dish, Sump Pump
Construction
Type & style
- Home type: SingleFamily
- Property subtype: Single Family Residence
Materials
- Stone, Vinyl Siding
- Roof: Asphalt
Condition
- Year built: 2005
Utilities & green energy
- Electric: ON
- Sewer: Public Sewer
- Water: Public
- Utilities for property: Cable Connected
Community & neighborhood
Location
- Region: Pt Clinton
- Subdivision: Tillotson A
Other
Other facts
- Price range: $1.1M - $1.1M
- Available date: 01/01/1800
- Listing terms: Cash
Price history
| Date | Event | Price |
|---|---|---|
| 2/15/2023 | Sold | $1,050,000-8.7%$470/sqft |
Source: Firelands MLS #20224693 Report a problem | ||
| 2/13/2023 | Pending sale | $1,149,500$515/sqft |
Source: Firelands MLS #20224693 Report a problem | ||
| 1/12/2023 | Contingent | $1,149,500$515/sqft |
Source: Firelands MLS #20224693 Report a problem | ||
| 12/22/2022 | Listed for sale | $1,149,500+73.4%$515/sqft |
Source: Firelands MLS #20224693 Report a problem | ||
| 9/30/2020 | Sold | $663,000-7.8%$297/sqft |
Source: Public Record Report a problem | ||
Public tax history
| Year | Property taxes | Tax assessment |
|---|---|---|
| 2024 | $11,686 +34.1% | $336,490 +44.8% |
| 2023 | $8,714 -1.2% | $232,310 |
| 2022 | $8,817 +0.1% | $232,310 |
Find assessor info on the county website
Neighborhood: 43452
Nearby schools
GreatSchools rating
- 6/10Bataan Memorial Intermediate SchoolGrades: 3-5Distance: 3.3 mi
- 7/10Port Clinton Middle SchoolGrades: 6-8Distance: 2.7 mi
- 6/10Port Clinton High SchoolGrades: 9-12Distance: 2.8 mi
Schools provided by the listing agent
- District: Port Clinton
Source: Firelands MLS. This data may not be complete. We recommend contacting the local school district to confirm school assignments for this home.

Get pre-qualified for a loan
At Zillow Home Loans, we can pre-qualify you in as little as 5 minutes with no impact to your credit score.An equal housing lender. NMLS #10287.
