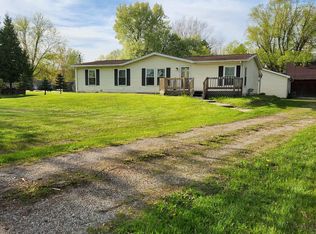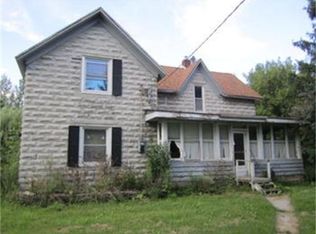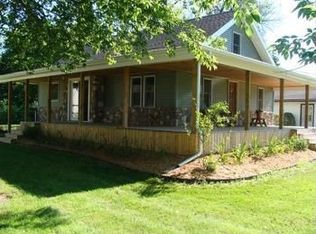Sold for $205,000
$205,000
2313 E Stewart Rd, Midland, MI 48640
3beds
1,309sqft
Single Family Residence
Built in 1940
0.75 Acres Lot
$209,900 Zestimate®
$157/sqft
$1,651 Estimated rent
Home value
$209,900
$176,000 - $250,000
$1,651/mo
Zestimate® history
Loading...
Owner options
Explore your selling options
What's special
Striking on Stewart - Welcome to this beautifully renovated three-bedroom, two-bathroom ranch home nestled in the highly desired Bullock Creek Schools District. Offering 1,309 square feet this property strikes the perfect balance between comfort, style, and modern upgrades. This delightful residence has undergone a complete remodel, featuring brand-new essentials that homeowners dream about! A new furnace and air conditioning system, a freshly installed roof, and a new septic system provides peace of mind for years to come. Beautiful LVP has been installed and fresh paint and trim flow throughout the entire home. The kitchen features bright white cabinets and a very functional open layout. The lovely primary bedroom showcases an ensuite bathroom and a massive walk-in closet! The other two bedrooms are spacious with great closet spaces. The main bathroom, thoughtfully located close to the back entrance of the home, is oversized and features a great walk-in shower. The home's renovation has breathed new life into every corner, creating a move-in ready opportunity. Outdoor enthusiasts will appreciate the generous property, which includes a spacious 24'x40' pole barn perfect for storing equipment, pursuing hobbies, or creating a workshop space. The surrounding grounds offer ample opportunity to cultivate gardens, entertain guests, or simply enjoy the tranquility of country living. Nature lovers will be thrilled by the proximity to Chippewa Nature Center, where miles of trails, wildlife viewing, and educational programs await less than two miles from your doorstep. Life here means enjoying the best of both worlds – rural charm with convenient access to Midland's amenities. Schedule your showing today before it's too late!
Zillow last checked: 8 hours ago
Listing updated: May 15, 2025 at 12:35pm
Listed by:
Jennafer Tipton 989-615-9261,
Modern Realty
Bought with:
Justin Ferullo, 6501443634
Keller Williams Preferred
Source: MiRealSource,MLS#: 50170396 Originating MLS: Saginaw Board of REALTORS
Originating MLS: Saginaw Board of REALTORS
Facts & features
Interior
Bedrooms & bathrooms
- Bedrooms: 3
- Bathrooms: 2
- Full bathrooms: 2
- Main level bathrooms: 2
Primary bedroom
- Level: First
Bedroom 1
- Area: 156
- Dimensions: 13 x 12
Bedroom 2
- Area: 132
- Dimensions: 12 x 11
Bedroom 3
- Area: 132
- Dimensions: 12 x 11
Bathroom 1
- Level: Main
- Area: 80
- Dimensions: 10 x 8
Bathroom 2
- Level: Main
- Area: 56
- Dimensions: 8 x 7
Kitchen
- Level: Main
- Area: 144
- Dimensions: 12 x 12
Heating
- Forced Air, Natural Gas
Cooling
- Central Air
Appliances
- Included: Dishwasher, Dryer, Microwave, Range/Oven, Refrigerator
- Laundry: First Floor Laundry
Features
- Walk-In Closet(s)
- Has basement: No
- Has fireplace: No
Interior area
- Total structure area: 1,309
- Total interior livable area: 1,309 sqft
- Finished area above ground: 1,309
- Finished area below ground: 0
Property
Features
- Levels: One
- Stories: 1
- Frontage type: Road
- Frontage length: 132
Lot
- Size: 0.75 Acres
- Dimensions: 132 x 248
Details
- Additional structures: Pole Barn
- Parcel number: 12003110026200
- Zoning description: Residential
- Special conditions: Private
Construction
Type & style
- Home type: SingleFamily
- Architectural style: Ranch
- Property subtype: Single Family Residence
Materials
- Vinyl Siding
- Foundation: Slab
Condition
- Year built: 1940
Utilities & green energy
- Sewer: Septic Tank
- Water: Public
- Utilities for property: Cable/Internet Avail.
Community & neighborhood
Location
- Region: Midland
- Subdivision: N/A
Other
Other facts
- Listing agreement: Exclusive Right To Sell
- Listing terms: Cash,Conventional,FHA,VA Loan
- Road surface type: Paved
Price history
| Date | Event | Price |
|---|---|---|
| 5/15/2025 | Sold | $205,000$157/sqft |
Source: | ||
| 4/11/2025 | Pending sale | $205,000$157/sqft |
Source: | ||
| 4/3/2025 | Listed for sale | $205,000+142.7%$157/sqft |
Source: | ||
| 2/7/2023 | Sold | $84,460$65/sqft |
Source: Public Record Report a problem | ||
Public tax history
| Year | Property taxes | Tax assessment |
|---|---|---|
| 2025 | $1,721 +21.4% | $52,300 +1% |
| 2024 | $1,418 +4.8% | $51,800 +1% |
| 2023 | $1,353 | $51,300 +10.1% |
Find assessor info on the county website
Neighborhood: 48640
Nearby schools
GreatSchools rating
- NABullock Creek Elementary SchoolGrades: PK-2Distance: 1.6 mi
- 5/10Bullock Creek Middle SchoolGrades: 6-8Distance: 1.5 mi
- 6/10Bullock Creek High SchoolGrades: 9-12Distance: 0.9 mi
Schools provided by the listing agent
- District: Bullock Creek School District
Source: MiRealSource. This data may not be complete. We recommend contacting the local school district to confirm school assignments for this home.
Get pre-qualified for a loan
At Zillow Home Loans, we can pre-qualify you in as little as 5 minutes with no impact to your credit score.An equal housing lender. NMLS #10287.


