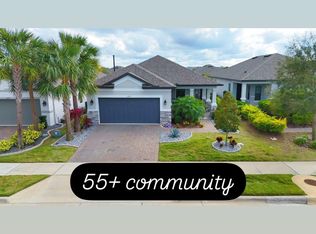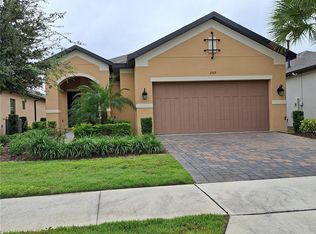Sold for $400,000
$400,000
2313 Hamilton Ridge Rd, Clermont, FL 34715
2beds
1,722sqft
Single Family Residence
Built in 2020
6,103 Square Feet Lot
$388,700 Zestimate®
$232/sqft
$2,814 Estimated rent
Home value
$388,700
$358,000 - $424,000
$2,814/mo
Zestimate® history
Loading...
Owner options
Explore your selling options
What's special
This beautiful Bergamo floor plan is located in the gated 55+ community of Esplanade at Highland Ranch in the rolling hills of Clermont. Step into this OPEN CONCEPT 2-bedroom 2-bath home where elegance meets comfort. Many of the amazing features in this home include the incredible KITCHEN with stainless steel appliances, quartz countertops, upgraded glazed cabinets, under cabinet lighting, marble backsplash, and pendant lighting over a grand island with plenty of storage. The Owners Suite offers a private oasis with plenty of natural light, a WALK-IN shower, double vanities, and a generous size WALK-IN closet. A newly installed screened in lanai to enjoy the outdoors year round and garage floor epoxy to elevate your home. Enjoy RESORT STYLE community amenities including a pool, spa, clubhouse, tennis court, fitness center, walking trails, dog parks and so much more! Welcome home!
Zillow last checked: 8 hours ago
Listing updated: April 14, 2025 at 05:32pm
Listing Provided by:
Nicole Ceron 352-801-3345,
KELLER WILLIAMS ELITE PARTNERS III REALTY 321-527-5111
Bought with:
Nicole Ceron, 3508583
KELLER WILLIAMS ELITE PARTNERS III REALTY
Source: Stellar MLS,MLS#: G5093202 Originating MLS: Lake and Sumter
Originating MLS: Lake and Sumter

Facts & features
Interior
Bedrooms & bathrooms
- Bedrooms: 2
- Bathrooms: 2
- Full bathrooms: 2
Primary bedroom
- Features: Walk-In Closet(s)
- Level: First
- Area: 196 Square Feet
- Dimensions: 14x14
Bedroom 2
- Features: Walk-In Closet(s)
- Level: First
- Area: 132 Square Feet
- Dimensions: 12x11
Dining room
- Level: First
- Area: 156 Square Feet
- Dimensions: 12x13
Kitchen
- Level: First
- Area: 210 Square Feet
- Dimensions: 14x15
Living room
- Level: First
- Area: 306 Square Feet
- Dimensions: 18x17
Heating
- Central, Electric
Cooling
- Central Air
Appliances
- Included: Dishwasher, Disposal, Dryer, Gas Water Heater, Microwave, Range, Refrigerator, Washer
- Laundry: Inside, Laundry Room, Washer Hookup
Features
- Ceiling Fan(s), Open Floorplan, Walk-In Closet(s)
- Flooring: Tile
- Doors: Sliding Doors
- Windows: Blinds, Window Treatments
- Has fireplace: No
Interior area
- Total structure area: 2,447
- Total interior livable area: 1,722 sqft
Property
Parking
- Total spaces: 2
- Parking features: Garage - Attached
- Attached garage spaces: 2
Features
- Levels: One
- Stories: 1
- Patio & porch: Covered, Patio
- Exterior features: Irrigation System
Lot
- Size: 6,103 sqft
Details
- Parcel number: 152226026100036300
- Special conditions: None
Construction
Type & style
- Home type: SingleFamily
- Property subtype: Single Family Residence
Materials
- Block
- Foundation: Slab
- Roof: Shingle
Condition
- New construction: No
- Year built: 2020
Details
- Builder model: Bergamo
- Builder name: Taylor Morrison
Utilities & green energy
- Sewer: Public Sewer
- Water: Public
- Utilities for property: Cable Available, Natural Gas Connected, Public, Sewer Connected, Street Lights, Underground Utilities
Community & neighborhood
Community
- Community features: Clubhouse, Dog Park, Fitness Center, Gated Community - No Guard, Golf Carts OK, Pool, Sidewalks, Tennis Court(s)
Senior living
- Senior community: Yes
Location
- Region: Clermont
- Subdivision: HIGHLAND RANCH ESPLANADE
HOA & financial
HOA
- Has HOA: Yes
- HOA fee: $400 monthly
- Amenities included: Clubhouse, Fitness Center, Gated, Lobby Key Required, Pickleball Court(s), Pool, Spa/Hot Tub, Tennis Court(s)
- Services included: Community Pool, Maintenance Grounds
- Association name: Alec Sembrat
- Association phone: 352-989-4314
Other fees
- Pet fee: $0 monthly
Other financial information
- Total actual rent: 0
Other
Other facts
- Listing terms: Cash,Conventional,USDA Loan,VA Loan
- Ownership: Fee Simple
- Road surface type: Asphalt
Price history
| Date | Event | Price |
|---|---|---|
| 4/11/2025 | Sold | $400,000-4.5%$232/sqft |
Source: | ||
| 3/18/2025 | Pending sale | $419,000$243/sqft |
Source: | ||
| 2/21/2025 | Listed for sale | $419,000-5.8%$243/sqft |
Source: | ||
| 11/26/2024 | Listing removed | $445,000-3.3%$258/sqft |
Source: | ||
| 9/9/2024 | Price change | $460,000-1.9%$267/sqft |
Source: | ||
Public tax history
| Year | Property taxes | Tax assessment |
|---|---|---|
| 2025 | $3,573 +1% | $255,570 +2.9% |
| 2024 | $3,539 +2% | $248,370 +3% |
| 2023 | $3,468 +3.2% | $241,140 +3% |
Find assessor info on the county website
Neighborhood: 34715
Nearby schools
GreatSchools rating
- 5/10Grassy Lake Elementary SchoolGrades: PK-5Distance: 0.9 mi
- 8/10East Ridge Middle SchoolGrades: 6-8Distance: 3.2 mi
- 5/10Lake Minneola High SchoolGrades: 9-12Distance: 0.5 mi
Get a cash offer in 3 minutes
Find out how much your home could sell for in as little as 3 minutes with a no-obligation cash offer.
Estimated market value$388,700
Get a cash offer in 3 minutes
Find out how much your home could sell for in as little as 3 minutes with a no-obligation cash offer.
Estimated market value
$388,700

