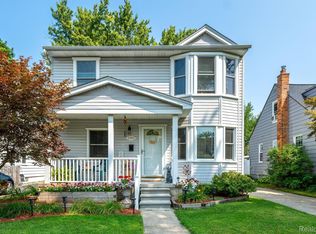Sold for $370,000
$370,000
2313 Harvard Rd, Berkley, MI 48072
3beds
1,900sqft
Single Family Residence
Built in 1942
7,840.8 Square Feet Lot
$375,600 Zestimate®
$195/sqft
$2,134 Estimated rent
Home value
$375,600
$357,000 - $394,000
$2,134/mo
Zestimate® history
Loading...
Owner options
Explore your selling options
What's special
Charming Berkley bungalow situated on an extra-large corner lot! This home features beautiful hardwood flooring throughout and a spacious living room filled with natural light. The eat-in kitchen is updated with granite countertops and stainless steel appliances. The entry-level includes a generously sized primary bedroom with direct access to the deck, plus a second bedroom. Upstairs, you'll find a large third bedroom with skylights—perfect as a guest space, home office, or creative studio. The finished basement offers additional living space along with a separate laundry area. Step outside to enjoy the fully fenced backyard, complete with a deck, brick paver patio, play structure, and a 2.5-car detached garage. A rare find with space, updates, and versatility in an ideal location! Additional updates include new roof (2024), renovated deck (2025), Brick paver patio (2021), and furnace (2025).
Zillow last checked: 8 hours ago
Listing updated: September 21, 2025 at 05:46pm
Listed by:
Chandler Nash 586-747-4107,
Realteam Real Estate,
Elena Filimon 248-854-4735,
Realteam Real Estate
Bought with:
Richard Barber, 6501289397
@properties Christie's Int'l
Source: MiRealSource,MLS#: 50184413 Originating MLS: MiRealSource
Originating MLS: MiRealSource
Facts & features
Interior
Bedrooms & bathrooms
- Bedrooms: 3
- Bathrooms: 1
- Full bathrooms: 1
Bedroom 1
- Level: Upper
- Area: 240
- Dimensions: 20 x 12
Bedroom 2
- Level: Entry
- Area: 121
- Dimensions: 11 x 11
Bedroom 3
- Level: Entry
- Area: 192
- Dimensions: 16 x 12
Bathroom 1
- Level: Entry
Kitchen
- Level: Entry
- Area: 180
- Dimensions: 15 x 12
Living room
- Level: Entry
- Area: 180
- Dimensions: 15 x 12
Heating
- Forced Air, Natural Gas
Cooling
- Ceiling Fan(s), Central Air
Appliances
- Included: Dishwasher, Dryer, Microwave, Range/Oven, Refrigerator, Washer
- Laundry: Lower Level, Laundry Room
Features
- Eat-in Kitchen
- Flooring: Hardwood
- Basement: Finished
- Has fireplace: No
Interior area
- Total structure area: 2,115
- Total interior livable area: 1,900 sqft
- Finished area above ground: 1,300
- Finished area below ground: 600
Property
Parking
- Total spaces: 2.5
- Parking features: 2 Spaces, Covered, Garage, Driveway, Detached
- Garage spaces: 2.5
Features
- Levels: One and One Half
- Stories: 1
- Patio & porch: Deck, Patio
- Fencing: Fenced
- Frontage type: Road
- Frontage length: 55
Lot
- Size: 7,840 sqft
- Dimensions: 55 x 129
- Features: Corner Lot, Subdivision, Sidewalks
Details
- Parcel number: 2517351012
- Special conditions: Private
Construction
Type & style
- Home type: SingleFamily
- Architectural style: Bungalow
- Property subtype: Single Family Residence
Materials
- Other
- Foundation: Basement
Condition
- Year built: 1942
Utilities & green energy
- Sewer: Public Sanitary
- Water: Public
Community & neighborhood
Location
- Region: Berkley
- Subdivision: Hannans West Royal Oak
Other
Other facts
- Listing agreement: Exclusive Right To Sell
- Listing terms: Cash,Conventional,FHA,VA Loan
- Road surface type: Paved
Price history
| Date | Event | Price |
|---|---|---|
| 9/19/2025 | Sold | $370,000+2.8%$195/sqft |
Source: | ||
| 8/26/2025 | Pending sale | $360,000$189/sqft |
Source: | ||
| 8/14/2025 | Listed for sale | $360,000$189/sqft |
Source: | ||
| 8/12/2025 | Pending sale | $360,000$189/sqft |
Source: | ||
| 8/7/2025 | Listed for sale | $360,000+35.9%$189/sqft |
Source: | ||
Public tax history
| Year | Property taxes | Tax assessment |
|---|---|---|
| 2024 | $5,063 +5% | $151,590 +8% |
| 2023 | $4,823 +2.3% | $140,360 +7.8% |
| 2022 | $4,715 +25.6% | $130,210 +7.6% |
Find assessor info on the county website
Neighborhood: 48072
Nearby schools
GreatSchools rating
- 8/10Rogers Elementary SchoolGrades: PK-5Distance: 0.2 mi
- 10/10Berkley High SchoolGrades: 8-12Distance: 0.3 mi
- 8/10Anderson Middle SchoolGrades: 4-8Distance: 0.5 mi
Schools provided by the listing agent
- District: Berkley City School District
Source: MiRealSource. This data may not be complete. We recommend contacting the local school district to confirm school assignments for this home.
Get a cash offer in 3 minutes
Find out how much your home could sell for in as little as 3 minutes with a no-obligation cash offer.
Estimated market value$375,600
Get a cash offer in 3 minutes
Find out how much your home could sell for in as little as 3 minutes with a no-obligation cash offer.
Estimated market value
$375,600
