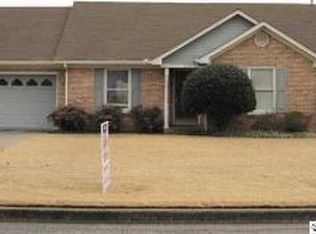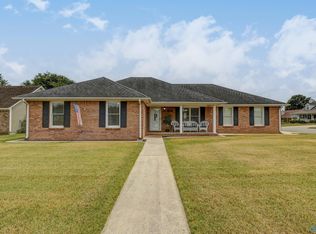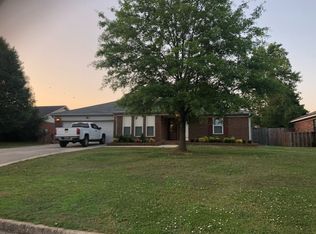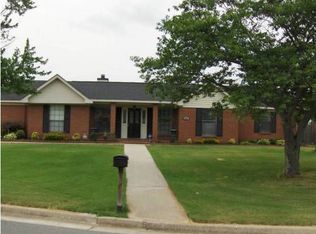Sold for $245,000
Zestimate®
$245,000
2313 Monticello St SW, Decatur, AL 35603
3beds
1,527sqft
Single Family Residence
Built in 1989
10,018.8 Square Feet Lot
$245,000 Zestimate®
$160/sqft
$1,536 Estimated rent
Home value
$245,000
$206,000 - $294,000
$1,536/mo
Zestimate® history
Loading...
Owner options
Explore your selling options
What's special
BACK ON MARKET. NO FAULT OF SELLER! Amazing home in desirable Dunbarton! 3BR 2BA Home includes recently renovated Master Bath with custom walk-in shower, closet, and jacuzzi tub. Majority of the home is freshly painted. Hardwood and the tile throughout. Washer, Dryer, and shed stays with home. Close proximity to shopping, churches, and Austin Middle and High Schools.
Zillow last checked: 8 hours ago
Listing updated: July 15, 2024 at 05:37pm
Listed by:
Jennifer Castillo 256-654-3852,
IPEX Realty, LLC
Bought with:
Kati Lundy, 154660
KW Huntsville Keller Williams
Source: ValleyMLS,MLS#: 21860429
Facts & features
Interior
Bedrooms & bathrooms
- Bedrooms: 3
- Bathrooms: 2
- Full bathrooms: 2
Primary bedroom
- Features: Ceiling Fan(s), Wood Floor
- Level: First
- Area: 182
- Dimensions: 14 x 13
Bedroom 2
- Features: Ceiling Fan(s), Wood Floor
- Level: First
- Area: 132
- Dimensions: 12 x 11
Bedroom 3
- Features: Ceiling Fan(s), Wood Floor
- Level: First
- Area: 154
- Dimensions: 14 x 11
Primary bathroom
- Features: Tile, Walk-In Closet(s)
- Level: First
- Area: 117
- Dimensions: 13 x 9
Bathroom 1
- Features: Tile
- Level: First
- Area: 40
- Dimensions: 8 x 5
Kitchen
- Features: Tile
- Level: First
- Area: 132
- Dimensions: 12 x 11
Living room
- Features: Ceiling Fan(s), Vaulted Ceiling(s), Wood Floor
- Level: First
- Area: 294
- Dimensions: 21 x 14
Heating
- Central 1
Cooling
- Central 1
Features
- Has basement: No
- Has fireplace: No
- Fireplace features: None
Interior area
- Total interior livable area: 1,527 sqft
Property
Features
- Levels: One
- Stories: 1
Lot
- Size: 10,018 sqft
- Dimensions: 78 x 129
Details
- Parcel number: 1301022000161.000
Construction
Type & style
- Home type: SingleFamily
- Architectural style: Ranch
- Property subtype: Single Family Residence
Materials
- Foundation: Slab
Condition
- New construction: No
- Year built: 1989
Utilities & green energy
- Sewer: Public Sewer
Community & neighborhood
Location
- Region: Decatur
- Subdivision: Dunbarton
Other
Other facts
- Listing agreement: Agency
Price history
| Date | Event | Price |
|---|---|---|
| 7/15/2024 | Sold | $245,000$160/sqft |
Source: | ||
| 6/9/2024 | Pending sale | $245,000$160/sqft |
Source: | ||
| 6/1/2024 | Listed for sale | $245,000$160/sqft |
Source: | ||
| 5/16/2024 | Pending sale | $245,000$160/sqft |
Source: | ||
| 5/10/2024 | Listed for sale | $245,000+119.5%$160/sqft |
Source: | ||
Public tax history
| Year | Property taxes | Tax assessment |
|---|---|---|
| 2024 | -- | $15,280 |
| 2023 | -- | $15,280 |
| 2022 | -- | $15,280 +7% |
Find assessor info on the county website
Neighborhood: 35603
Nearby schools
GreatSchools rating
- 4/10Chestnut Grove Elementary SchoolGrades: PK-5Distance: 1.1 mi
- 6/10Cedar Ridge Middle SchoolGrades: 6-8Distance: 0.6 mi
- 7/10Austin High SchoolGrades: 10-12Distance: 1.2 mi
Schools provided by the listing agent
- Elementary: Chestnut Grove Elementary
- Middle: Austin Middle
- High: Austin
Source: ValleyMLS. This data may not be complete. We recommend contacting the local school district to confirm school assignments for this home.
Get pre-qualified for a loan
At Zillow Home Loans, we can pre-qualify you in as little as 5 minutes with no impact to your credit score.An equal housing lender. NMLS #10287.
Sell with ease on Zillow
Get a Zillow Showcase℠ listing at no additional cost and you could sell for —faster.
$245,000
2% more+$4,900
With Zillow Showcase(estimated)$249,900



