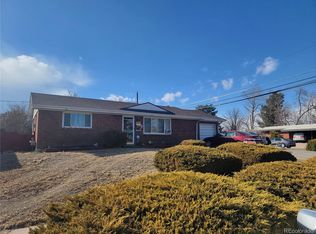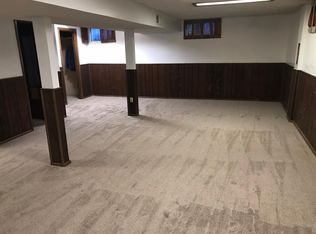Sold for $645,000
$645,000
2313 S Raleigh Street, Denver, CO 80219
5beds
2,142sqft
Single Family Residence
Built in 1956
7,700 Square Feet Lot
$654,900 Zestimate®
$301/sqft
$3,300 Estimated rent
Home value
$654,900
$622,000 - $688,000
$3,300/mo
Zestimate® history
Loading...
Owner options
Explore your selling options
What's special
Exquisitely, renovated and distinctive house located in the established neighborhood of Harvey Park. This property has brand-new kitchen cabinets, replaced roofing, quartz countertops, custom-made hardwood floors, and stainless steel appliances. There are three completely renovated bathrooms, five updated bedrooms, new tile, carpet, and fresh paint. Replaced light and plumbing fixtures, remodeled outlets and switches, and replaced baseboards, windows, and doors. The garage door has also been replaced to give the home a welcoming and aesthetic appeal. This home boasts a large, spacious SUNROOM with retractable panels for natural sunlight exposure. This breathtaking home is ready for the next owner to move in! Schedule a showing now to avoid missing out on this once-in-a-lifetime chance to own a true real estate jewel!
Zillow last checked: 8 hours ago
Listing updated: October 01, 2024 at 11:00am
Listed by:
Aislinn Martinez 720-495-1059 aislinn.realty@gmail.com,
Casablanca Realty Homes, LLC
Bought with:
Rachael Sanderson, 100092102
Redfin Corporation
Source: REcolorado,MLS#: 2651894
Facts & features
Interior
Bedrooms & bathrooms
- Bedrooms: 5
- Bathrooms: 3
- Full bathrooms: 2
- 1/2 bathrooms: 1
- Main level bathrooms: 2
- Main level bedrooms: 3
Primary bedroom
- Level: Main
Bedroom
- Level: Main
Bedroom
- Level: Main
Bedroom
- Level: Basement
Bedroom
- Level: Basement
Bathroom
- Level: Main
Bathroom
- Level: Basement
Bathroom
- Level: Main
Dining room
- Level: Main
Family room
- Level: Main
Kitchen
- Level: Main
Laundry
- Level: Basement
Living room
- Level: Basement
Sun room
- Description: Sunroom Panels Can Be Opened To Expose Sunlight.
- Level: Main
Heating
- Natural Gas
Cooling
- Central Air
Appliances
- Included: Dishwasher, Range, Range Hood, Refrigerator
Features
- Ceiling Fan(s)
- Flooring: Carpet, Tile, Wood
- Basement: Finished,Full
Interior area
- Total structure area: 2,142
- Total interior livable area: 2,142 sqft
- Finished area above ground: 1,071
- Finished area below ground: 1,071
Property
Parking
- Total spaces: 1
- Parking features: Garage - Attached
- Attached garage spaces: 1
Features
- Levels: One
- Stories: 1
- Exterior features: Private Yard
Lot
- Size: 7,700 sqft
- Features: Level
Details
- Parcel number: 530509005
- Zoning: S-SU-D
- Special conditions: Standard
Construction
Type & style
- Home type: SingleFamily
- Property subtype: Single Family Residence
Materials
- Brick, Concrete, Wood Siding
Condition
- Updated/Remodeled
- Year built: 1956
Utilities & green energy
- Sewer: Public Sewer
- Water: Public
Community & neighborhood
Location
- Region: Denver
- Subdivision: Harvey Park
Other
Other facts
- Listing terms: 1031 Exchange,Cash,Conventional,FHA,VA Loan
- Ownership: Corporation/Trust
Price history
| Date | Event | Price |
|---|---|---|
| 8/6/2024 | Sold | $645,000-4.4%$301/sqft |
Source: | ||
| 7/9/2024 | Pending sale | $675,000$315/sqft |
Source: | ||
| 5/28/2024 | Price change | $675,000-3.5%$315/sqft |
Source: | ||
| 4/23/2024 | Price change | $699,500-3.4%$327/sqft |
Source: | ||
| 3/29/2024 | Listed for sale | $724,000+60.9%$338/sqft |
Source: | ||
Public tax history
| Year | Property taxes | Tax assessment |
|---|---|---|
| 2024 | $2,354 +14.9% | $30,380 -9% |
| 2023 | $2,049 +3.6% | $33,380 +29.6% |
| 2022 | $1,978 +5.2% | $25,760 -2.8% |
Find assessor info on the county website
Neighborhood: Harvey Park
Nearby schools
GreatSchools rating
- 3/10Kunsmiller Creative Arts AcademyGrades: K-12Distance: 0.1 mi
- 6/10Doull Elementary SchoolGrades: PK-5Distance: 0.2 mi
- 6/10Strive Prep - Federal CampusGrades: 6-8Distance: 1.3 mi
Schools provided by the listing agent
- Elementary: Doull
- Middle: Strive Federal
- High: John F. Kennedy
- District: Denver 1
Source: REcolorado. This data may not be complete. We recommend contacting the local school district to confirm school assignments for this home.

Get pre-qualified for a loan
At Zillow Home Loans, we can pre-qualify you in as little as 5 minutes with no impact to your credit score.An equal housing lender. NMLS #10287.

