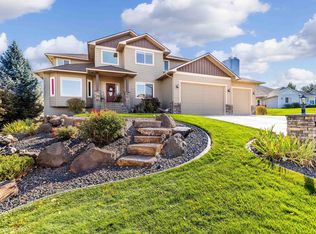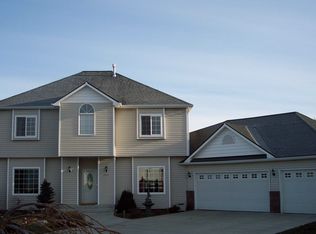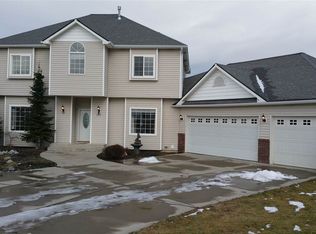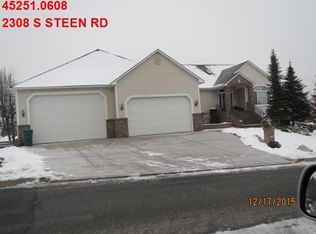Closed
$660,000
2313 S Steen Rd, Spokane Valley, WA 99037
4beds
--baths
4,498sqft
Single Family Residence
Built in 2001
0.43 Acres Lot
$656,200 Zestimate®
$147/sqft
$3,354 Estimated rent
Home value
$656,200
$610,000 - $709,000
$3,354/mo
Zestimate® history
Loading...
Owner options
Explore your selling options
What's special
Spacious 4-bedroom, 3-bath, 3-car home in coveted Morningside-Ridgemont Estates-Camden Heights area of Spokane Valley. Enjoy reduced electric bills thanks to your own south-facing 8.4 kw grid-integrated solar power system with EV charger. Inside find an impressive open floor plan with vaulted-ceiling elegance, remarkably livable spaces & high marks for comfort & entertaining. Gourmet kitchen with island, granite countertops, stainless appliances, tile floors & backsplashes. A double-sided fireplace adds ample ambiance. Living & morning rooms both overlook expansive, T&G wood-paneled, covered deck. Primary suite has tub, double sinks, shower, big walk-in closet & private access to the back deck. Lush superbly landscaped backyard. Full daylight walkout basement with oversized finished 4th bedroom, rec room, R-I for 4th bath, generous storage & French doors that open to a private patio. Many updates in last 5 years in this thoughtfully maintained, lovely home!
Zillow last checked: 8 hours ago
Listing updated: April 15, 2025 at 03:09pm
Listed by:
Rick Pearman-Gillman 509-990-8150,
Windermere Valley
Source: SMLS,MLS#: 202512123
Facts & features
Interior
Bedrooms & bathrooms
- Bedrooms: 4
Basement
- Level: Basement
First floor
- Level: First
- Area: 2249 Square Feet
Heating
- Natural Gas, Forced Air, Solar
Cooling
- Central Air
Appliances
- Included: Tankless Water Heater, Free-Standing Range, Dishwasher, Refrigerator, Disposal, Microwave
Features
- Cathedral Ceiling(s), Natural Woodwork, Solar Tube(s)
- Windows: Windows Vinyl, Multi Pane Windows, Bay Window(s)
- Basement: Full,Partially Finished,RI Bath,Daylight,Rec/Family Area
- Number of fireplaces: 1
- Fireplace features: Gas
Interior area
- Total structure area: 4,498
- Total interior livable area: 4,498 sqft
Property
Parking
- Total spaces: 3
- Parking features: Attached, Garage Door Opener, Oversized, Electric Vehicle Charging Station(s)
- Garage spaces: 3
Features
- Levels: One
- Stories: 1
- Fencing: Fenced Yard
- Has view: Yes
- View description: Territorial
Lot
- Size: 0.43 Acres
- Features: Views, Sprinkler - Automatic, Oversized Lot
Details
- Additional structures: Shed(s)
- Parcel number: 45251.0702
Construction
Type & style
- Home type: SingleFamily
- Architectural style: Ranch
- Property subtype: Single Family Residence
Materials
- Vinyl Siding
- Roof: Composition
Condition
- New construction: No
- Year built: 2001
Community & neighborhood
Location
- Region: Spokane Valley
- Subdivision: Ridgemont Estates
HOA & financial
HOA
- Has HOA: Yes
- HOA fee: $250 annually
Other
Other facts
- Listing terms: Conventional,Cash
- Road surface type: Paved
Price history
| Date | Event | Price |
|---|---|---|
| 4/14/2025 | Sold | $660,000+1.5%$147/sqft |
Source: | ||
| 3/10/2025 | Pending sale | $650,000$145/sqft |
Source: | ||
| 2/19/2025 | Listed for sale | $650,000-3.7%$145/sqft |
Source: | ||
| 9/27/2024 | Listing removed | $675,000$150/sqft |
Source: | ||
| 9/20/2024 | Price change | $675,000-0.6%$150/sqft |
Source: | ||
Public tax history
| Year | Property taxes | Tax assessment |
|---|---|---|
| 2024 | $7,240 +9.4% | $682,100 -1.6% |
| 2023 | $6,616 -1.1% | $693,100 -1.4% |
| 2022 | $6,690 +24.8% | $703,200 +44.8% |
Find assessor info on the county website
Neighborhood: 99037
Nearby schools
GreatSchools rating
- 6/10Sunrise Elementary SchoolGrades: PK-5Distance: 4.2 mi
- 6/10Evergreen Middle SchoolGrades: 6-8Distance: 1.6 mi
- 7/10Central Valley High SchoolGrades: 9-12Distance: 1.2 mi
Schools provided by the listing agent
- Elementary: Sunrise
- Middle: Evergreen
- High: Central Valley
- District: Central Valley
Source: SMLS. This data may not be complete. We recommend contacting the local school district to confirm school assignments for this home.

Get pre-qualified for a loan
At Zillow Home Loans, we can pre-qualify you in as little as 5 minutes with no impact to your credit score.An equal housing lender. NMLS #10287.



