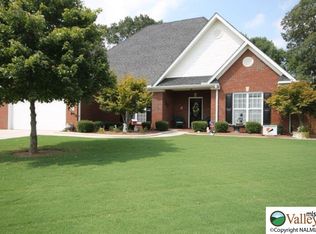Sold for $298,900
$298,900
2313 Victoria Dr SW, Decatur, AL 35603
3beds
2,130sqft
Single Family Residence
Built in 1989
0.31 Acres Lot
$292,900 Zestimate®
$140/sqft
$1,970 Estimated rent
Home value
$292,900
$275,000 - $310,000
$1,970/mo
Zestimate® history
Loading...
Owner options
Explore your selling options
What's special
This STUNNING property in SW Decatur could be your next relaxing, spacious home. Don't miss your chance to purchase this beautiful, split BR plan with plenty of room. Thru an inviting foyer, enter the family room featuring a vaulted trey ceiling, which will also be found in the dining room.Completing the large master suite is a beautiful 2 room glamour bath with make- up vainity and separate tub/tiled shower. The galley-style kitchen is open to an inviting family breakfast room. While entertaining guests, let the fun spill over into the screened patio and fenced backyard. Also, arrive home from work to a spacious 2 car garage with pedestrian door and adjoining storage room.
Zillow last checked: 8 hours ago
Listing updated: November 11, 2023 at 08:58am
Listed by:
Jeffery Anders 256-606-8002,
Leading Edge R.E. Group-Mad.
Bought with:
, 119955
RE/MAX Platinum
Source: ValleyMLS,MLS#: 1840274
Facts & features
Interior
Bedrooms & bathrooms
- Bedrooms: 3
- Bathrooms: 2
- Full bathrooms: 2
Primary bedroom
- Features: Ceiling Fan(s), Double Vanity, Granite Counters, Tray Ceiling(s), Window Cov, Wood Floor, Walk in Closet 2
- Level: First
- Area: 195
- Dimensions: 15 x 13
Bedroom 2
- Features: Carpet, Ceiling Fan(s), Window Cov
- Level: First
- Area: 210
- Dimensions: 15 x 14
Bedroom 3
- Features: Carpet, Ceiling Fan(s)
- Level: First
- Area: 210
- Dimensions: 15 x 14
Bathroom 1
- Features: Double Vanity, Granite Counters, Tile
- Level: First
- Area: 70
- Dimensions: 10 x 7
Kitchen
- Features: Crown Molding, Eat-in Kitchen, Tile, Window Cov
- Level: First
- Area: 306
- Dimensions: 18 x 17
Living room
- Features: Ceiling Fan(s), Fireplace, Recessed Lighting, Tray Ceiling(s), Wood Floor
- Level: First
- Area: 396
- Dimensions: 22 x 18
Heating
- Central 1
Cooling
- Central 1
Features
- Has basement: No
- Number of fireplaces: 1
- Fireplace features: Masonry, One
Interior area
- Total interior livable area: 2,130 sqft
Property
Features
- Levels: One
- Stories: 1
Lot
- Size: 0.31 Acres
- Dimensions: 95 x 140 x 95 x 140
Details
- Parcel number: 02 07 35 2 002 096.000
Construction
Type & style
- Home type: SingleFamily
- Architectural style: Ranch
- Property subtype: Single Family Residence
Materials
- Foundation: Slab
Condition
- New construction: No
- Year built: 1989
Utilities & green energy
- Sewer: Public Sewer
- Water: Public
Community & neighborhood
Location
- Region: Decatur
- Subdivision: Westmeade
Other
Other facts
- Listing agreement: Agency
Price history
| Date | Event | Price |
|---|---|---|
| 11/9/2023 | Sold | $298,900$140/sqft |
Source: | ||
| 11/1/2023 | Pending sale | $298,900$140/sqft |
Source: | ||
| 8/29/2023 | Price change | $298,900-3%$140/sqft |
Source: | ||
| 8/2/2023 | Listed for sale | $308,000+62.2%$145/sqft |
Source: | ||
| 8/24/2018 | Sold | $189,900$89/sqft |
Source: | ||
Public tax history
| Year | Property taxes | Tax assessment |
|---|---|---|
| 2024 | $961 | $22,260 |
| 2023 | $961 +5.3% | $22,260 +5% |
| 2022 | $913 +18.7% | $21,200 +17.6% |
Find assessor info on the county website
Neighborhood: 35603
Nearby schools
GreatSchools rating
- 4/10Julian Harris Elementary SchoolGrades: PK-5Distance: 0.6 mi
- 6/10Cedar Ridge Middle SchoolGrades: 6-8Distance: 0.9 mi
- 7/10Austin High SchoolGrades: 10-12Distance: 1.1 mi
Schools provided by the listing agent
- Elementary: Julian Harris Elementary
- Middle: Austin Middle
- High: Austin
Source: ValleyMLS. This data may not be complete. We recommend contacting the local school district to confirm school assignments for this home.
Get pre-qualified for a loan
At Zillow Home Loans, we can pre-qualify you in as little as 5 minutes with no impact to your credit score.An equal housing lender. NMLS #10287.
Sell for more on Zillow
Get a Zillow Showcase℠ listing at no additional cost and you could sell for .
$292,900
2% more+$5,858
With Zillow Showcase(estimated)$298,758
