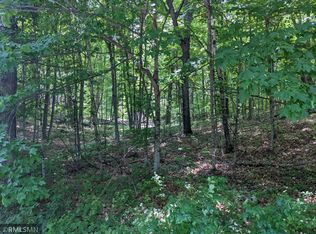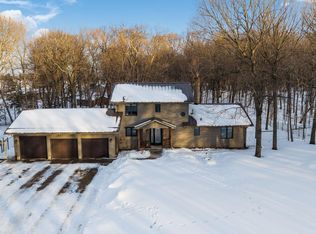Closed
$399,500
23131 Grandview Loop, Long Prairie, MN 56347
4beds
2,300sqft
Single Family Residence
Built in 2001
1.32 Acres Lot
$409,300 Zestimate®
$174/sqft
$2,216 Estimated rent
Home value
$409,300
Estimated sales range
Not available
$2,216/mo
Zestimate® history
Loading...
Owner options
Explore your selling options
What's special
This is a gorgeous original owner home located on the Long Prairie Country Club golf course. You can enter the 16th green right from your backyard. This home features 4 bedrooms & 2 full bathrooms and it was built 2001. The owner's suite is spacious and offers incredible views from oversized windows, home has a dual-heating system with in-floor heating and a fireplace. The living space above the garage offers another bedroom and family room. The attached garage is heated and has a indoor heated dog kennel area. The lot is wooded and private and absolutely gorgeous and is irrigated with 11 zones. Lots of wildlife to be watched in this yard. This home is turn-key and being sold with all the appliances. This home and location of home are special.
Zillow last checked: 8 hours ago
Listing updated: July 16, 2025 at 12:40am
Listed by:
Brandon Kelly 320-491-6107,
Central MN Realty LLC,
Vicki Meyer 320-363-4363
Bought with:
Angela Petersen
Keller Williams Realty Professionals
Source: NorthstarMLS as distributed by MLS GRID,MLS#: 6548496
Facts & features
Interior
Bedrooms & bathrooms
- Bedrooms: 4
- Bathrooms: 2
- Full bathrooms: 2
Bedroom 1
- Level: Main
- Area: 255 Square Feet
- Dimensions: 17 x 15
Bedroom 2
- Level: Main
- Area: 120 Square Feet
- Dimensions: 12 x 10
Bedroom 3
- Level: Main
- Area: 132 Square Feet
- Dimensions: 12 x 11
Bedroom 4
- Level: Upper
- Area: 234 Square Feet
- Dimensions: 18 x 13
Dining room
- Level: Main
- Area: 180 Square Feet
- Dimensions: 15 x 12
Kitchen
- Level: Main
- Area: 225 Square Feet
- Dimensions: 15 x 15
Laundry
- Area: 45 Square Feet
- Dimensions: 9 x 5
Living room
- Level: Main
- Area: 368 Square Feet
- Dimensions: 23 x 16
Loft
- Level: Upper
- Area: 351 Square Feet
- Dimensions: 27 x 13
Other
- Area: 25 Square Feet
- Dimensions: 5 x 5
Walk in closet
- Level: Main
- Area: 70 Square Feet
- Dimensions: 10 x 7
Heating
- Boiler, Forced Air, Fireplace(s), Radiant Floor
Cooling
- Central Air
Appliances
- Included: Dishwasher, Dryer, Microwave, Range, Refrigerator, Washer
Features
- Basement: Partial
- Number of fireplaces: 1
- Fireplace features: Gas, Living Room
Interior area
- Total structure area: 2,300
- Total interior livable area: 2,300 sqft
- Finished area above ground: 2,518
- Finished area below ground: 0
Property
Parking
- Total spaces: 3
- Parking features: Attached, Asphalt
- Attached garage spaces: 3
Accessibility
- Accessibility features: Partially Wheelchair
Features
- Levels: One
- Stories: 1
- Patio & porch: Patio
Lot
- Size: 1.32 Acres
- Features: On Golf Course, Many Trees
Details
- Additional structures: Storage Shed
- Foundation area: 1942
- Parcel number: 180052500
- Zoning description: Residential-Single Family
Construction
Type & style
- Home type: SingleFamily
- Property subtype: Single Family Residence
Materials
- Brick/Stone, Vinyl Siding, Frame
- Roof: Asphalt
Condition
- Age of Property: 24
- New construction: No
- Year built: 2001
Utilities & green energy
- Electric: 200+ Amp Service, Power Company: Minnesota Power
- Gas: Propane
- Sewer: Private Sewer, Septic System Compliant - Yes, Tank with Drainage Field
- Water: Drilled, Well
Community & neighborhood
Location
- Region: Long Prairie
- Subdivision: Shadywood Acres
HOA & financial
HOA
- Has HOA: No
Other
Other facts
- Road surface type: Paved
Price history
| Date | Event | Price |
|---|---|---|
| 7/15/2024 | Sold | $399,500$174/sqft |
Source: | ||
| 6/19/2024 | Pending sale | $399,500$174/sqft |
Source: | ||
| 6/7/2024 | Listed for sale | $399,500$174/sqft |
Source: | ||
| 6/3/2024 | Listing removed | -- |
Source: | ||
| 4/25/2024 | Pending sale | $399,500$174/sqft |
Source: | ||
Public tax history
| Year | Property taxes | Tax assessment |
|---|---|---|
| 2025 | $3,406 +9.2% | $397,300 -1% |
| 2024 | $3,118 +13.9% | $401,400 +7.8% |
| 2023 | $2,738 +1.1% | $372,300 +30.4% |
Find assessor info on the county website
Neighborhood: 56347
Nearby schools
GreatSchools rating
- 2/10Long Prairie Elementary SchoolGrades: PK-6Distance: 1 mi
- 4/10Long Prairie-Grey Senior High SchoolGrades: 7-12Distance: 1.2 mi
Get pre-qualified for a loan
At Zillow Home Loans, we can pre-qualify you in as little as 5 minutes with no impact to your credit score.An equal housing lender. NMLS #10287.

