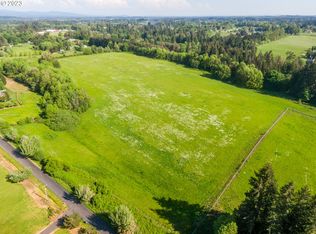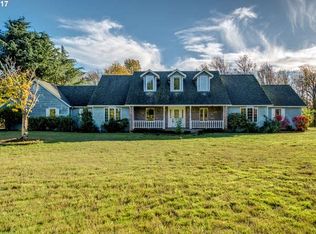Sold
$2,400,000
23131 NE 10th Ave, Ridgefield, WA 98642
4beds
3,589sqft
Residential, Single Family Residence
Built in 2024
10 Acres Lot
$2,369,200 Zestimate®
$669/sqft
$5,311 Estimated rent
Home value
$2,369,200
$2.23M - $2.51M
$5,311/mo
Zestimate® history
Loading...
Owner options
Explore your selling options
What's special
Welcome to a truly exceptional property where timeless luxury meets the serenity of country living. Nestled on 10 flat acres, this custom-built estate is a masterpiece of craftsmanship, design, and privacy. Every detail has been thoughtfully curated to offer the perfect blend of refined living and rustic charm. Inside, the residence features expansive open-concept living spaces with soaring ceilings, oversized windows that flood the home with natural light, and high-end finishes throughout. A chef’s kitchen with professional-grade appliances, custom cabinetry, and a grand island flows seamlessly into the formal dining area and spacious great room—perfect for entertaining or relaxed family gatherings. Retreat into the primary suite with a spa-inspired bathroom with heated floors, private patio access, and sweeping countryside views. Additional bedrooms are generously sized, with custom closets, ideal for family or guests and with the custom office space on the main level, you won't be upset about working from home. Step outside to explore the true beauty of the land. The 10-acre parcel offers limitless possibilities—from equestrian use to hobby farming or simply enjoying the peaceful wide-open space. Whether you dream of morning coffee on the patio or sunset strolls across your own acreage, this home delivers. Additional features include a private home office with built in safe, media room with wet bar, dog wash station, 2 laundry rooms, whole home Moen Flo Smart water system with leak detection, built in safe, 6 car oversized garage and ample space for future additions such as a pool, barn, or guest house. Country living with everything that Ridgefield has to offer! Great schools, community and charm!
Zillow last checked: 8 hours ago
Listing updated: July 31, 2025 at 11:56pm
Listed by:
Alyssa Curran 801-372-1844,
Compass,
Traci Odem 360-921-1803,
Compass
Bought with:
Alyssa Curran, 107421
Compass
Source: RMLS (OR),MLS#: 437554428
Facts & features
Interior
Bedrooms & bathrooms
- Bedrooms: 4
- Bathrooms: 5
- Full bathrooms: 4
- Partial bathrooms: 1
- Main level bathrooms: 2
Primary bedroom
- Level: Main
Bedroom 2
- Level: Main
Bedroom 3
- Level: Main
Bedroom 4
- Level: Upper
Dining room
- Level: Main
Kitchen
- Level: Main
Heating
- Forced Air 95 Plus
Cooling
- Central Air
Appliances
- Included: Built In Oven, Built-In Range, Built-In Refrigerator, Dishwasher, Disposal, Double Oven, Gas Appliances, Microwave, Plumbed For Ice Maker, Stainless Steel Appliance(s), Water Purifier, Wine Cooler, Water Softener, Gas Water Heater
Features
- High Ceilings, Quartz, Vaulted Ceiling(s), Kitchen Island, Pantry, Pot Filler
- Flooring: Hardwood, Heated Tile
- Windows: Double Pane Windows, Vinyl Frames
- Basement: Crawl Space
- Number of fireplaces: 1
- Fireplace features: Gas
Interior area
- Total structure area: 3,589
- Total interior livable area: 3,589 sqft
Property
Parking
- Total spaces: 6
- Parking features: Driveway, RV Access/Parking, RV Boat Storage, Attached, Oversized
- Attached garage spaces: 6
- Has uncovered spaces: Yes
Features
- Stories: 2
- Patio & porch: Patio
- Exterior features: Gas Hookup, Yard
- Has view: Yes
- View description: Seasonal, Trees/Woods
Lot
- Size: 10 Acres
- Features: Cleared, Level, Private, Secluded, Trees, Sprinkler, Acres 10 to 20
Details
- Additional structures: GasHookup, RVParking, RVBoatStorage
- Parcel number: 986054988
- Zoning: AG-20
Construction
Type & style
- Home type: SingleFamily
- Architectural style: Custom Style
- Property subtype: Residential, Single Family Residence
Materials
- Board & Batten Siding, Stone
- Foundation: Concrete Perimeter
- Roof: Composition
Condition
- New Construction
- New construction: Yes
- Year built: 2024
Details
- Warranty included: Yes
Utilities & green energy
- Gas: Gas Hookup, Gas
- Sewer: Septic Tank
- Water: Well
Community & neighborhood
Location
- Region: Ridgefield
Other
Other facts
- Listing terms: Cash,Conventional,VA Loan
- Road surface type: Concrete, Paved
Price history
| Date | Event | Price |
|---|---|---|
| 7/31/2025 | Sold | $2,400,000-3%$669/sqft |
Source: | ||
| 7/8/2025 | Pending sale | $2,475,000$690/sqft |
Source: | ||
| 7/2/2025 | Listed for sale | $2,475,000+305.7%$690/sqft |
Source: | ||
| 2/15/2024 | Sold | $610,000-3.2%$170/sqft |
Source: | ||
| 12/21/2023 | Pending sale | $630,000$176/sqft |
Source: | ||
Public tax history
| Year | Property taxes | Tax assessment |
|---|---|---|
| 2024 | $5,153 +7.7% | $547,580 |
| 2023 | $4,785 +26.3% | $547,580 +28.2% |
| 2022 | $3,789 +9.5% | $427,112 +10% |
Find assessor info on the county website
Neighborhood: 98642
Nearby schools
GreatSchools rating
- 6/10South Ridge Elementary SchoolGrades: K-4Distance: 1.8 mi
- 6/10View Ridge Middle SchoolGrades: 7-8Distance: 2.6 mi
- 7/10Ridgefield High SchoolGrades: 9-12Distance: 2.9 mi
Schools provided by the listing agent
- Elementary: South Ridge
- Middle: View Ridge
- High: Ridgefield
Source: RMLS (OR). This data may not be complete. We recommend contacting the local school district to confirm school assignments for this home.
Get a cash offer in 3 minutes
Find out how much your home could sell for in as little as 3 minutes with a no-obligation cash offer.
Estimated market value$2,369,200
Get a cash offer in 3 minutes
Find out how much your home could sell for in as little as 3 minutes with a no-obligation cash offer.
Estimated market value
$2,369,200

