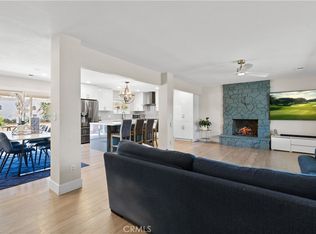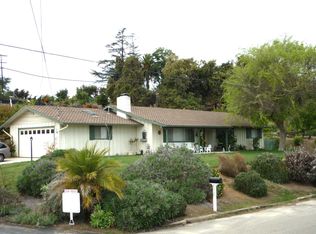Sold for $800,000 on 03/27/25
Listing Provided by:
David Garber DRE #01900665 951-453-0216,
KW Temecula
Bought with: NONMEMBER MRML
$800,000
2314 Morro Rd, Fallbrook, CA 92028
4beds
1,800sqft
Single Family Residence
Built in 1968
10,019 Square Feet Lot
$792,900 Zestimate®
$444/sqft
$3,838 Estimated rent
Home value
$792,900
$729,000 - $864,000
$3,838/mo
Zestimate® history
Loading...
Owner options
Explore your selling options
What's special
Welcome Home To This Charming 4 bedroom 2 Bath Totally Upgraded Single Level Home On A Private Street. This Home Features Granite Counter tops, Tiled Back Splash, New Stainless Steel Appliances, Custom Lighting, Crown Molding, Luxury Vinyl Floors And A Cozy Gas Fireplace In The Living Room. Also Includes New HVAC, Water Heater And Solar. This Home Needs Absolutely Nothing. Move In Ready! Outside Offers A Covered Patio, TV Hook Up And A Newer Hot Tub! The Large Back Yard Has Room For Pool Or Whatever You Desire. There’s 18'x40' Of RV Parking And Plenty Of Space For Guest Parking. The Oversized Two Car Garage Includes Epoxy Floors, Built In Shelving, And Laundry Area. Don’t Wait. Schedule A Private Tour To View This Beautiful Home Today!
Zillow last checked: 8 hours ago
Listing updated: March 27, 2025 at 05:36pm
Listing Provided by:
David Garber DRE #01900665 951-453-0216,
KW Temecula
Bought with:
General NONMEMBER, DRE #01908506
NONMEMBER MRML
Source: CRMLS,MLS#: SW25035493 Originating MLS: California Regional MLS
Originating MLS: California Regional MLS
Facts & features
Interior
Bedrooms & bathrooms
- Bedrooms: 4
- Bathrooms: 2
- Full bathrooms: 2
- Main level bathrooms: 2
- Main level bedrooms: 4
Heating
- Central, Forced Air, Fireplace(s)
Cooling
- Central Air
Appliances
- Included: Dishwasher, Free-Standing Range, Disposal, Gas Oven, Gas Range, Gas Water Heater, Microwave, Refrigerator, Water To Refrigerator, Dryer, Washer
- Laundry: In Garage
Features
- Breakfast Bar, Ceiling Fan(s), Crown Molding, Separate/Formal Dining Room, Granite Counters, Open Floorplan, Pantry, Recessed Lighting
- Flooring: Carpet, Laminate
- Doors: Sliding Doors
- Windows: Blinds, Screens
- Has fireplace: Yes
- Fireplace features: Family Room, Gas Starter, Wood Burning
- Common walls with other units/homes: No Common Walls
Interior area
- Total interior livable area: 1,800 sqft
Property
Parking
- Total spaces: 8
- Parking features: Garage Faces Front, Garage, Oversized, RV Access/Parking
- Attached garage spaces: 2
- Uncovered spaces: 6
Accessibility
- Accessibility features: No Stairs
Features
- Levels: One
- Stories: 1
- Entry location: front
- Patio & porch: Concrete, Covered, Wood
- Pool features: None
- Has spa: Yes
- Spa features: Above Ground, Heated, Private
- Fencing: Wood
- Has view: Yes
- View description: None
Lot
- Size: 10,019 sqft
- Features: 0-1 Unit/Acre, Cul-De-Sac, Sprinklers In Front, Sprinklers On Side, Sprinkler System
Details
- Additional structures: Shed(s)
- Parcel number: 1062710600
- Zoning: RR
- Special conditions: Standard
Construction
Type & style
- Home type: SingleFamily
- Architectural style: Ranch
- Property subtype: Single Family Residence
Materials
- Roof: Shingle
Condition
- Updated/Remodeled,Turnkey
- New construction: No
- Year built: 1968
Utilities & green energy
- Electric: 220 Volts For Spa
- Sewer: Public Sewer
- Water: Public
- Utilities for property: Cable Connected, Electricity Connected, Natural Gas Connected, Sewer Connected, Water Connected
Green energy
- Energy generation: Solar
Community & neighborhood
Security
- Security features: Carbon Monoxide Detector(s), Smoke Detector(s)
Community
- Community features: Dog Park, Storm Drain(s)
Location
- Region: Fallbrook
- Subdivision: Fallbrook
Other
Other facts
- Listing terms: Cash,Conventional,FHA,Submit,VA Loan
- Road surface type: Paved
Price history
| Date | Event | Price |
|---|---|---|
| 3/27/2025 | Sold | $800,000+0%$444/sqft |
Source: | ||
| 2/25/2025 | Pending sale | $799,900$444/sqft |
Source: | ||
| 2/20/2025 | Listed for sale | $799,900+41.6%$444/sqft |
Source: | ||
| 10/27/2020 | Sold | $565,000+2.7%$314/sqft |
Source: | ||
| 9/28/2020 | Pending sale | $550,000$306/sqft |
Source: Realty ONE Group Southwest #SW20200417 Report a problem | ||
Public tax history
| Year | Property taxes | Tax assessment |
|---|---|---|
| 2025 | $6,591 +2.4% | $611,570 +2% |
| 2024 | $6,436 +3% | $599,579 +2% |
| 2023 | $6,245 0% | $587,824 +2% |
Find assessor info on the county website
Neighborhood: 92028
Nearby schools
GreatSchools rating
- 7/10Live Oak Elementary SchoolGrades: K-6Distance: 1.9 mi
- 4/10James E. Potter Intermediate SchoolGrades: 7-8Distance: 1.6 mi
- 6/10Fallbrook High SchoolGrades: 9-12Distance: 0.2 mi
Schools provided by the listing agent
- High: Fallbrook
Source: CRMLS. This data may not be complete. We recommend contacting the local school district to confirm school assignments for this home.
Get a cash offer in 3 minutes
Find out how much your home could sell for in as little as 3 minutes with a no-obligation cash offer.
Estimated market value
$792,900
Get a cash offer in 3 minutes
Find out how much your home could sell for in as little as 3 minutes with a no-obligation cash offer.
Estimated market value
$792,900

