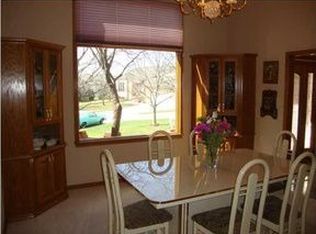Stunning two story home in Reflection Ridge with a beautiful formal layout. The front door opens into the large foyer with open, curved staircase. An office/den to the left with glass French doors. To the right the formal dining room. Past the staircase is the large living room with fireplace and beautiful wood panel accent wall. The living room also has a small private deck on the north side of the house, the perfect reading spot! Through the living room to the right you will find the updated kitchen and hearth room. Warm natural brick fireplace makes a cozy hearth space. And a spacious kitchen with wood cabinets and lovely dark granite center tops makes this a great place to gather the family. The laundry room is off the kitchen and has additional storage and sink. The large back deck is off of the hearth room and is east facing so perfect for enjoying afternoon get togethers. Upstairs you will find the very large master bedroom with reading nook! Large windows overlook the backyard and let in ample natural light. The master bathroom is very large as well, with double vanity, separate tub/shower and a very generously sized walk in closet. The upper level has 3 other large bedrooms and the second bathroom with double vanity. Downstairs in the basement you will find a large family room with a functional layout. A built in wet bar perfect for movie night snacks or game night entertaining. There is an additional bedroom and another full bath as well. Need storage? The basement storage room is also very large and has built in shelving. This home also has a walkout basement. Exit out of the family room to a nice below grade patio. All information deemed reliable but guaranteed, buyer to independently verify.
This property is off market, which means it's not currently listed for sale or rent on Zillow. This may be different from what's available on other websites or public sources.

