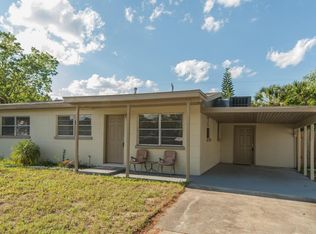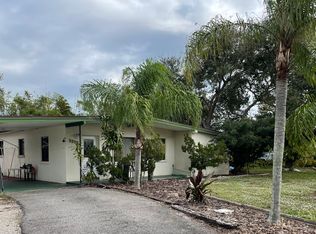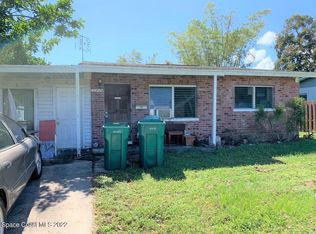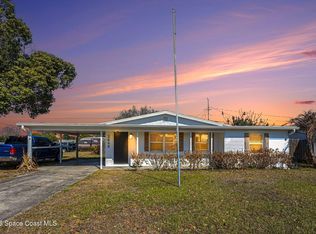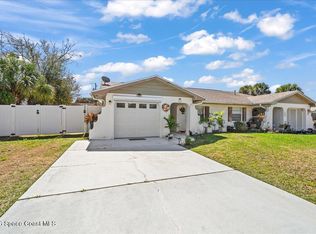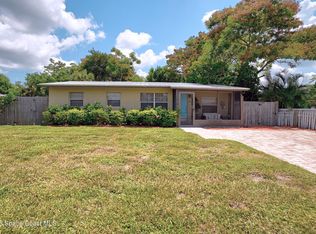Tropical lovers' paradise, Cute as a button Home, colorful cement counter tops, kitchen island, central AC and several Mini split AC Systems, Gas stove, Tankless hot water system, whole house surge protector, 3-year-old Metal roof, screened in porch, flooring is Saltillo tiles with the animal footprints scattered throughout the homes tiles. large back yard paver patio area, a sun deck, hot tub and finished out building with electric. can be a separate guest bungalow/bedroom or home office. outdoor shower, Claw foot cast iron bathtub. Just 15 Minutes to the Ocean Beaches, Close to Eastern State College, Shopping, Golfing and the Orlando attractions are just 1 hour away.
For sale
$275,000
2314 Post Rd, Melbourne, FL 32935
2beds
904sqft
Est.:
Single Family Residence
Built in 1957
0.26 Acres Lot
$258,800 Zestimate®
$304/sqft
$-- HOA
What's special
Hot tubKitchen islandMetal roofGas stoveSun deckScreened in porchSaltillo tiles
- 234 days |
- 1,060 |
- 54 |
Zillow last checked: 8 hours ago
Listing updated: January 21, 2026 at 12:47pm
Listed by:
Kenneth Louis Brown 321-863-3986,
HomeSmart Coastal Realty
Source: Space Coast AOR,MLS#: 1050942
Tour with a local agent
Facts & features
Interior
Bedrooms & bathrooms
- Bedrooms: 2
- Bathrooms: 1
- Full bathrooms: 1
Bedroom 1
- Area: 126.5
- Dimensions: 11.50 x 11.00
Bedroom 2
- Area: 120.6
- Dimensions: 13.40 x 9.00
Family room
- Area: 165
- Dimensions: 15.00 x 11.00
Kitchen
- Area: 225
- Dimensions: 15.00 x 15.00
Other
- Description: Screened in Porch
- Area: 175
- Dimensions: 17.50 x 10.00
Utility room
- Area: 161
- Dimensions: 11.50 x 14.00
Heating
- Electric, Other
Cooling
- Central Air, Electric, Multi Units
Appliances
- Included: Dishwasher, Gas Cooktop, Gas Water Heater, Refrigerator, Tankless Water Heater, Washer
- Laundry: Electric Dryer Hookup, Sink
Features
- Breakfast Bar, Ceiling Fan(s), Kitchen Island, Open Floorplan, Primary Bathroom - Tub with Shower
- Flooring: Tile
- Number of fireplaces: 1
- Fireplace features: Electric
Interior area
- Total structure area: 1,132
- Total interior livable area: 904 sqft
Video & virtual tour
Property
Parking
- Parking features: Additional Parking, Off Street, On Street
Features
- Levels: One
- Stories: 1
- Patio & porch: Deck, Patio, Porch, Screened
- Exterior features: Outdoor Shower
- Fencing: Back Yard,Fenced,Wood
Lot
- Size: 0.26 Acres
- Features: Many Trees
Details
- Additional structures: Shed(s)
- Additional parcels included: 2611430
- Parcel number: 26373179000ee.00027.00
- Zoning description: Residential
- Special conditions: Standard
Construction
Type & style
- Home type: SingleFamily
- Architectural style: Cottage
- Property subtype: Single Family Residence
Materials
- Block, Stucco
- Roof: Metal
Condition
- New construction: No
- Year built: 1957
Utilities & green energy
- Electric: 200+ Amp Service
- Sewer: Public Sewer
- Water: Public
- Utilities for property: Cable Connected, Electricity Connected, Sewer Connected, Water Connected, Propane
Community & HOA
Community
- Subdivision: Sherwood Park Sec B
HOA
- Has HOA: No
Location
- Region: Melbourne
Financial & listing details
- Price per square foot: $304/sqft
- Tax assessed value: $135,340
- Annual tax amount: $273
- Date on market: 7/5/2025
- Listing terms: Cash,Conventional
- Road surface type: Asphalt
Estimated market value
$258,800
$246,000 - $272,000
$1,764/mo
Price history
Price history
| Date | Event | Price |
|---|---|---|
| 7/28/2025 | Listed for sale | $275,000$304/sqft |
Source: Space Coast AOR #1050942 Report a problem | ||
| 7/21/2025 | Contingent | $275,000$304/sqft |
Source: Space Coast AOR #1050942 Report a problem | ||
| 7/5/2025 | Listed for sale | $275,000+219.8%$304/sqft |
Source: Space Coast AOR #1050942 Report a problem | ||
| 7/12/2007 | Sold | $86,000+111.3%$95/sqft |
Source: Public Record Report a problem | ||
| 6/1/1995 | Sold | $40,700+60.2%$45/sqft |
Source: Public Record Report a problem | ||
| 10/22/1993 | Sold | $25,400+37.3%$28/sqft |
Source: Public Record Report a problem | ||
| 6/24/1993 | Sold | $18,500$20/sqft |
Source: Public Record Report a problem | ||
Public tax history
Public tax history
| Year | Property taxes | Tax assessment |
|---|---|---|
| 2024 | $293 +6.9% | $35,380 +3% |
| 2023 | $274 +9.9% | $34,350 +3% |
| 2022 | $249 +6.4% | $33,350 +3% |
| 2021 | $234 +3.2% | $32,380 +1.4% |
| 2020 | $227 +3.9% | $31,940 +2.3% |
| 2019 | $218 | $31,230 +1.9% |
| 2018 | $218 +4.1% | $30,650 +2.1% |
| 2017 | $210 +4.7% | $30,020 +2.1% |
| 2016 | $200 +3.7% | $29,410 +0.7% |
| 2015 | $193 +21.4% | $29,210 +5.4% |
| 2014 | $159 | $27,720 +1.5% |
| 2013 | -- | $27,310 -6.7% |
| 2012 | $94 -47.4% | $29,260 -11.5% |
| 2011 | $178 -42.7% | $33,080 -18.5% |
| 2010 | $311 -36.1% | $40,570 -23.7% |
| 2009 | $486 -18.6% | $53,160 -23.4% |
| 2008 | $598 -59% | $69,400 -15.4% |
| 2007 | $1,459 -3.6% | $82,000 +40.8% |
| 2005 | $1,513 +34.1% | $58,220 +55.7% |
| 2004 | $1,129 +13.6% | $37,400 -3.8% |
| 2003 | $994 +12.3% | $38,870 +6.2% |
| 2002 | $885 +8.6% | $36,590 +6.8% |
| 2001 | $815 +13.5% | $34,270 +15.7% |
| 2000 | $718 | $29,630 |
Find assessor info on the county website
BuyAbility℠ payment
Est. payment
$1,632/mo
Principal & interest
$1295
Property taxes
$337
Climate risks
Neighborhood: 32935
Nearby schools
GreatSchools rating
- 9/10Sherwood Elementary SchoolGrades: PK-6Distance: 0.3 mi
- 3/10Lyndon B. Johnson Middle SchoolGrades: 7-8Distance: 2.1 mi
- 4/10Eau Gallie High SchoolGrades: PK,9-12Distance: 2.8 mi
Schools provided by the listing agent
- Elementary: Sherwood
- Middle: Johnson
- High: Eau Gallie
Source: Space Coast AOR. This data may not be complete. We recommend contacting the local school district to confirm school assignments for this home.
