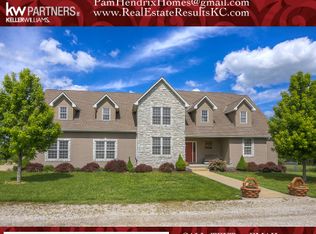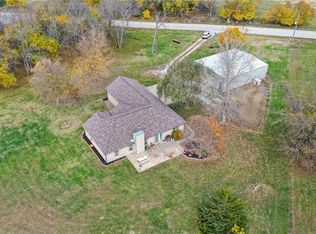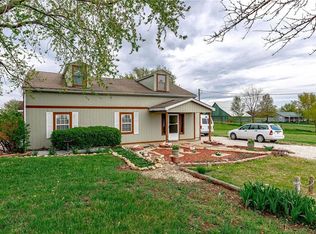SPECTACULAR DREAM HOME on 9.2 Acres! Inviting two story entry walks into cozy great room! Open kitchen with double oven and plenty of prep space and storage! MAIN LEVEL MASTER with HUGE tiled bathroom with double vanities, jetted tub, and walk in tile shower! Finished basement with addition fireplace and FULL KITCHEN, perfect for secondary apartment or entertaining! Outbuilding, perfect for your toys/boats/projects with bonus tack room and stalls! Just a stone's throw from Hillsdale Lake! Welcome Home! Rm sizes approx. Taxes per county record.
This property is off market, which means it's not currently listed for sale or rent on Zillow. This may be different from what's available on other websites or public sources.


