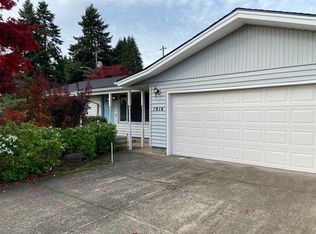Sold
$390,000
2315 19th St, Springfield, OR 97477
3beds
1,603sqft
Residential, Single Family Residence
Built in 1973
10,018.8 Square Feet Lot
$388,100 Zestimate®
$243/sqft
$2,442 Estimated rent
Home value
$388,100
$357,000 - $423,000
$2,442/mo
Zestimate® history
Loading...
Owner options
Explore your selling options
What's special
Charming 1973-built home featuring 3 bedrooms, 2.5 bathrooms, and a spacious .23-acre lot. This single-level gem includes updated windows, a ductless heating and cooling system, and a thoughtfully designed layout perfect for everyday living. Enjoy a large back patio, ideal for entertaining, relaxing, or summer BBQs. The fully fenced backyard offers room for RV storage, a garden, or play space—whatever suits your lifestyle.Located in a walkable neighborhood with easy access to public transportation, this home offers comfort, functionality, and convenience all in one. Inside, you'll find a comfortable layout with a ductless heating and cooling system for year-round efficiency. Located in a walkable neighborhood with great access to public transportation, this home is perfect for anyone looking for convenience, comfort, and space.
Zillow last checked: 8 hours ago
Listing updated: September 02, 2025 at 02:05am
Listed by:
Kim Arscott 541-521-3567,
Hybrid Real Estate
Bought with:
Christina Rux
Keller Williams Realty Eugene and Springfield
Source: RMLS (OR),MLS#: 416830318
Facts & features
Interior
Bedrooms & bathrooms
- Bedrooms: 3
- Bathrooms: 3
- Full bathrooms: 2
- Partial bathrooms: 1
- Main level bathrooms: 3
Primary bedroom
- Features: Suite, Walkin Closet, Wallto Wall Carpet
- Level: Main
- Area: 156
- Dimensions: 13 x 12
Bedroom 2
- Features: Wallto Wall Carpet
- Level: Main
- Area: 120
- Dimensions: 12 x 10
Bedroom 3
- Features: Wallto Wall Carpet
- Level: Main
- Area: 120
- Dimensions: 12 x 10
Dining room
- Level: Main
Family room
- Features: Sliding Doors, Laminate Flooring
- Level: Main
- Area: 153
- Dimensions: 17 x 9
Kitchen
- Features: Dishwasher, Eating Area, Kitchen Dining Room Combo, L Shaped, Free Standing Range, Free Standing Refrigerator, Vinyl Floor
- Level: Main
- Area: 162
- Width: 9
Living room
- Features: Fireplace
- Level: Main
- Area: 270
- Dimensions: 18 x 15
Heating
- Ceiling, Ductless, Zoned, Fireplace(s)
Cooling
- Has cooling: Yes
Appliances
- Included: Dishwasher, Free-Standing Range, Free-Standing Refrigerator, Electric Water Heater
Features
- Sink, Eat-in Kitchen, Kitchen Dining Room Combo, LShaped, Suite, Walk-In Closet(s)
- Flooring: Laminate, Wall to Wall Carpet, Vinyl
- Doors: Sliding Doors
- Windows: Vinyl Frames
- Basement: Crawl Space
- Number of fireplaces: 1
- Fireplace features: Wood Burning
Interior area
- Total structure area: 1,603
- Total interior livable area: 1,603 sqft
Property
Parking
- Total spaces: 2
- Parking features: Driveway, RV Access/Parking, RV Boat Storage, Attached
- Attached garage spaces: 2
- Has uncovered spaces: Yes
Accessibility
- Accessibility features: Accessible Approachwith Ramp, Minimal Steps, One Level, Utility Room On Main, Accessibility
Features
- Levels: One
- Stories: 1
- Patio & porch: Covered Patio
- Fencing: Fenced
Lot
- Size: 10,018 sqft
- Features: Level, On Busline, SqFt 10000 to 14999
Details
- Additional structures: RVParking, RVBoatStorage
- Parcel number: 0202901
- Zoning: R1
Construction
Type & style
- Home type: SingleFamily
- Architectural style: Ranch
- Property subtype: Residential, Single Family Residence
Materials
- Wood Composite
- Foundation: Concrete Perimeter, Pillar/Post/Pier
- Roof: Composition
Condition
- Resale
- New construction: No
- Year built: 1973
Utilities & green energy
- Sewer: Septic Tank
- Water: Public
Community & neighborhood
Location
- Region: Springfield
- Subdivision: Hayden Bridge
Other
Other facts
- Listing terms: Cash,Conventional,FHA,VA Loan
- Road surface type: Paved
Price history
| Date | Event | Price |
|---|---|---|
| 8/29/2025 | Sold | $390,000$243/sqft |
Source: | ||
| 8/4/2025 | Pending sale | $390,000$243/sqft |
Source: | ||
| 7/28/2025 | Price change | $390,000-1.3%$243/sqft |
Source: | ||
| 7/10/2025 | Price change | $395,000-1.2%$246/sqft |
Source: | ||
| 5/31/2025 | Pending sale | $399,999$250/sqft |
Source: | ||
Public tax history
| Year | Property taxes | Tax assessment |
|---|---|---|
| 2025 | $3,225 +2.9% | $258,417 +3% |
| 2024 | $3,134 +1% | $250,891 +3% |
| 2023 | $3,102 +4% | $243,584 +3% |
Find assessor info on the county website
Neighborhood: 97477
Nearby schools
GreatSchools rating
- 3/10Yolanda Elementary SchoolGrades: K-5Distance: 0.4 mi
- 5/10Briggs Middle SchoolGrades: 6-8Distance: 0.4 mi
- 5/10Thurston High SchoolGrades: 9-12Distance: 3.9 mi
Schools provided by the listing agent
- Elementary: Yolanda
- Middle: Briggs
- High: Thurston
Source: RMLS (OR). This data may not be complete. We recommend contacting the local school district to confirm school assignments for this home.
Get pre-qualified for a loan
At Zillow Home Loans, we can pre-qualify you in as little as 5 minutes with no impact to your credit score.An equal housing lender. NMLS #10287.
Sell for more on Zillow
Get a Zillow Showcase℠ listing at no additional cost and you could sell for .
$388,100
2% more+$7,762
With Zillow Showcase(estimated)$395,862
