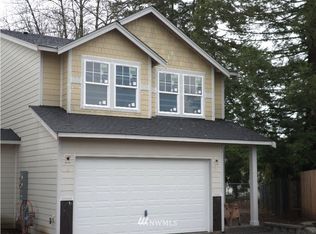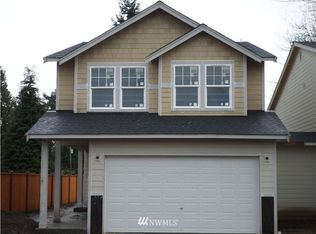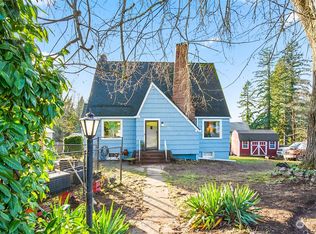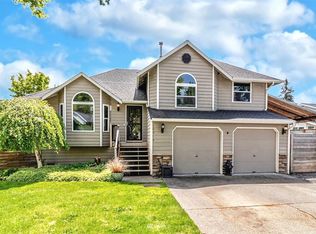Sold
Listed by:
Michael Davis,
Realty One Group Orca
Bought with: Keller Williams North Seattle
$794,995
2315 Cherry Road, Lake Stevens, WA 98258
3beds
1,786sqft
Single Family Residence
Built in 1920
0.34 Acres Lot
$765,000 Zestimate®
$445/sqft
$2,951 Estimated rent
Home value
$765,000
$711,000 - $826,000
$2,951/mo
Zestimate® history
Loading...
Owner options
Explore your selling options
What's special
Welcome to this beautifully remodeled 1,786sqft, 3-bedroom, 2.25-bathroom home, situated on over a 1/4 acre lot with a detached shop. The interior boasts modern updates, creating a warm and inviting atmosphere. Kitchen w/ quartz counters, high quality cabinets, tile backsplash and SS appliances. Primary suite on main floor featuring a stunning tiled bathroom and spacious walk-in closet. Fully finished detached shop perfect for hobbyists, entertainment, and secure RV parking. The large fully fenced level lot includes a partially covered patio. Lake Stevens School District and close to Hwy 9, shopping, and restaurants.
Zillow last checked: 8 hours ago
Listing updated: May 16, 2025 at 04:03am
Listed by:
Michael Davis,
Realty One Group Orca
Bought with:
Carly Hull, 21028312
Keller Williams North Seattle
Source: NWMLS,MLS#: 2340259
Facts & features
Interior
Bedrooms & bathrooms
- Bedrooms: 3
- Bathrooms: 3
- Full bathrooms: 1
- 3/4 bathrooms: 1
- 1/2 bathrooms: 1
- Main level bathrooms: 2
- Main level bedrooms: 1
Primary bedroom
- Level: Main
Bathroom three quarter
- Level: Main
Other
- Level: Main
Den office
- Level: Main
Dining room
- Level: Main
Family room
- Level: Main
Kitchen with eating space
- Level: Main
Utility room
- Level: Main
Heating
- Baseboard, Ductless
Cooling
- Ductless
Appliances
- Included: Dishwasher(s), Disposal, Dryer(s), Microwave(s), Refrigerator(s), Stove(s)/Range(s), Washer(s), Garbage Disposal, Water Heater: Electric, Water Heater Location: Basement
Features
- Bath Off Primary, Dining Room, Loft
- Flooring: Ceramic Tile, Engineered Hardwood, Carpet
- Basement: Unfinished
- Has fireplace: No
- Fireplace features: Electric
Interior area
- Total structure area: 1,786
- Total interior livable area: 1,786 sqft
Property
Parking
- Total spaces: 4
- Parking features: Driveway, Detached Garage, Off Street, RV Parking
- Garage spaces: 4
Features
- Levels: Two
- Stories: 2
- Patio & porch: Bath Off Primary, Ceramic Tile, Dining Room, Hot Tub/Spa, Loft, Water Heater
- Has spa: Yes
- Spa features: Indoor
- Has view: Yes
- View description: Territorial
Lot
- Size: 0.34 Acres
- Features: Dead End Street, Paved, Cable TV, Deck, Fenced-Fully, High Speed Internet, Hot Tub/Spa, Outbuildings, Patio, RV Parking, Shop
- Topography: Level,Terraces
- Residential vegetation: Garden Space
Details
- Parcel number: 00385600201000
- Zoning description: Jurisdiction: County
- Special conditions: Standard
Construction
Type & style
- Home type: SingleFamily
- Architectural style: Traditional
- Property subtype: Single Family Residence
Materials
- Wood Siding, Wood Products
- Foundation: Poured Concrete
- Roof: Composition
Condition
- Year built: 1920
- Major remodel year: 1920
Utilities & green energy
- Electric: Company: Sno PUD
- Sewer: Septic Tank, Company: Septic
- Water: Public, Company: Lake Stevens Water District
Community & neighborhood
Location
- Region: Lake Stevens
- Subdivision: Lake Stevens
Other
Other facts
- Listing terms: Cash Out,Conventional,FHA,VA Loan
- Cumulative days on market: 14 days
Price history
| Date | Event | Price |
|---|---|---|
| 4/15/2025 | Sold | $794,995-0.6%$445/sqft |
Source: | ||
| 3/11/2025 | Pending sale | $799,995$448/sqft |
Source: | ||
| 3/6/2025 | Listed for sale | $799,995+29.1%$448/sqft |
Source: | ||
| 10/19/2021 | Sold | $619,900$347/sqft |
Source: | ||
| 9/14/2021 | Pending sale | $619,900$347/sqft |
Source: | ||
Public tax history
| Year | Property taxes | Tax assessment |
|---|---|---|
| 2024 | $6,616 +10.1% | $728,200 +12% |
| 2023 | $6,007 -2% | $650,300 -9.8% |
| 2022 | $6,127 +7.8% | $720,600 +30.6% |
Find assessor info on the county website
Neighborhood: 98258
Nearby schools
GreatSchools rating
- 5/10Highland Elementary SchoolGrades: PK-5Distance: 0.7 mi
- 7/10North Lake Middle SchoolGrades: 6-7Distance: 0.9 mi
- 8/10Lake Stevens Sr High SchoolGrades: 10-12Distance: 0.4 mi
Get a cash offer in 3 minutes
Find out how much your home could sell for in as little as 3 minutes with a no-obligation cash offer.
Estimated market value$765,000
Get a cash offer in 3 minutes
Find out how much your home could sell for in as little as 3 minutes with a no-obligation cash offer.
Estimated market value
$765,000



