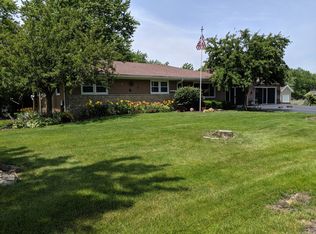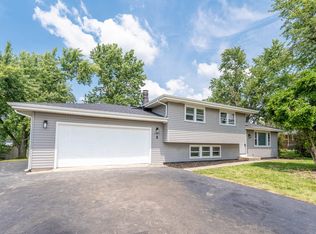Closed
$401,000
2315 Delaney Rd, New Lenox, IL 60451
6beds
--sqft
Single Family Residence
Built in 1979
0.46 Acres Lot
$404,600 Zestimate®
$--/sqft
$4,002 Estimated rent
Home value
$404,600
$372,000 - $441,000
$4,002/mo
Zestimate® history
Loading...
Owner options
Explore your selling options
What's special
**MULTIPLE OFFER RECIEVED** Seller has called for HIGHEST & BEST OFFERS to be be received by Sunday, July 27, 2025 at 7:00pm (Seller will make decision on Monday). Absolutely packed with features and space, this 6-bedroom ranch home offers incredible versatility and comfort both inside and out! Situated on a generous 1/2 acre lot, this home includes an attached 4+ car garage with epoxy floors, heat, air conditioning, water access, insulated doors, and screened overhead doors-ideal for hobbies, projects, or entertaining in style year-round! Inside, the home features new flooring installed in 2024 and a new roof (2022) for peace of mind. The spacious finished basement includes 3 additional bedrooms, a laundry room (with an extra hook-up in the garage for a second laundry area), and space for an additional family or recreation room-all protected by a battery backup sump pump system. Out back, enjoy summers in the heated pool, surrounded by a fenced yard and a large deck, perfect for gatherings or relaxing evenings. Need more storage? You'll love the 12x20 shed with an extra-tall overhead door-large enough to fit another vehicle or use as a workshop. Enjoy cozy nights in the main living room featuring a wood-burning fireplace with heatilator insert, and benefit from modern systems like a whole-house humidifier system and radon abatement system already in place. With abundant space, comfort, and functionality, this home is truly move-in ready and built for living life to the fullest-indoors and out!
Zillow last checked: 8 hours ago
Listing updated: August 29, 2025 at 02:37pm
Listing courtesy of:
James Kroll 708-479-0021,
Century 21 Kroll Realty
Bought with:
Olga Kaminska
Core Realty & Investments Inc.
Source: MRED as distributed by MLS GRID,MLS#: 12428038
Facts & features
Interior
Bedrooms & bathrooms
- Bedrooms: 6
- Bathrooms: 2
- Full bathrooms: 2
Primary bedroom
- Features: Flooring (Wood Laminate), Bathroom (Full)
- Level: Main
- Area: 168 Square Feet
- Dimensions: 14X12
Bedroom 2
- Features: Flooring (Wood Laminate)
- Level: Main
- Area: 168 Square Feet
- Dimensions: 14X12
Bedroom 3
- Features: Flooring (Wood Laminate), Window Treatments (Curtains/Drapes)
- Level: Main
- Area: 130 Square Feet
- Dimensions: 13X10
Bedroom 4
- Features: Flooring (Wood Laminate)
- Level: Basement
- Area: 170 Square Feet
- Dimensions: 17X10
Bedroom 5
- Features: Flooring (Wood Laminate)
- Level: Basement
- Area: 150 Square Feet
- Dimensions: 15X10
Bedroom 6
- Features: Flooring (Wood Laminate)
- Level: Basement
- Area: 130 Square Feet
- Dimensions: 13X10
Dining room
- Features: Flooring (Wood Laminate), Window Treatments (Curtains/Drapes)
- Level: Main
- Area: 143 Square Feet
- Dimensions: 13X11
Family room
- Level: Basement
- Area: 165 Square Feet
- Dimensions: 11X15
Kitchen
- Features: Kitchen (Eating Area-Table Space), Flooring (Wood Laminate)
- Level: Main
- Area: 136 Square Feet
- Dimensions: 17X8
Laundry
- Level: Basement
- Area: 121 Square Feet
- Dimensions: 11X11
Living room
- Features: Flooring (Wood Laminate), Window Treatments (Curtains/Drapes)
- Level: Main
- Area: 294 Square Feet
- Dimensions: 21X14
Heating
- Natural Gas, Forced Air
Cooling
- Central Air
Appliances
- Included: Range, Microwave, Dishwasher, Refrigerator, Washer, Dryer, Water Softener, Water Softener Owned
- Laundry: Main Level, Upper Level, In Garage
Features
- 1st Floor Bedroom, In-Law Floorplan, 1st Floor Full Bath
- Basement: Finished,Full
- Number of fireplaces: 1
- Fireplace features: Wood Burning, Heatilator, Living Room
Interior area
- Total structure area: 0
Property
Parking
- Total spaces: 16
- Parking features: Asphalt, Garage Door Opener, Heated Garage, Garage, On Site, Garage Owned, Attached, Side Apron, Driveway, Owned
- Attached garage spaces: 5
- Has uncovered spaces: Yes
Accessibility
- Accessibility features: No Disability Access
Features
- Stories: 1
- Patio & porch: Deck
- Pool features: Above Ground
Lot
- Size: 0.46 Acres
- Dimensions: 100X200
- Features: Corner Lot, Wooded, Mature Trees
Details
- Additional structures: Workshop, Second Garage, Shed(s)
- Parcel number: 1508363040200000
- Special conditions: None
- Other equipment: Water-Softener Owned, Ceiling Fan(s), Sump Pump, Backup Sump Pump;, Radon Mitigation System
Construction
Type & style
- Home type: SingleFamily
- Architectural style: Ranch
- Property subtype: Single Family Residence
Materials
- Vinyl Siding, Stone
- Foundation: Concrete Perimeter
- Roof: Asphalt
Condition
- New construction: No
- Year built: 1979
Utilities & green energy
- Electric: Circuit Breakers, 100 Amp Service
- Sewer: Septic-Mechanical
- Water: Well
Community & neighborhood
Community
- Community features: Pool
Location
- Region: New Lenox
HOA & financial
HOA
- Services included: None
Other
Other facts
- Listing terms: Conventional
- Ownership: Fee Simple
Price history
| Date | Event | Price |
|---|---|---|
| 8/29/2025 | Sold | $401,000+5.6% |
Source: | ||
| 7/28/2025 | Contingent | $379,900 |
Source: | ||
| 7/23/2025 | Listed for sale | $379,900+18.3% |
Source: | ||
| 2/24/2023 | Sold | $321,000+1.9% |
Source: | ||
| 1/21/2023 | Contingent | $315,000 |
Source: | ||
Public tax history
Tax history is unavailable.
Neighborhood: 60451
Nearby schools
GreatSchools rating
- NASpencer Trail KindergartenGrades: KDistance: 1.8 mi
- 5/10Alex M Martino Jr High SchoolGrades: 7-8Distance: 2.9 mi
- 9/10Lincoln-Way Central High SchoolGrades: 9-12Distance: 3.1 mi
Schools provided by the listing agent
- District: 122
Source: MRED as distributed by MLS GRID. This data may not be complete. We recommend contacting the local school district to confirm school assignments for this home.
Get a cash offer in 3 minutes
Find out how much your home could sell for in as little as 3 minutes with a no-obligation cash offer.
Estimated market value$404,600
Get a cash offer in 3 minutes
Find out how much your home could sell for in as little as 3 minutes with a no-obligation cash offer.
Estimated market value
$404,600

