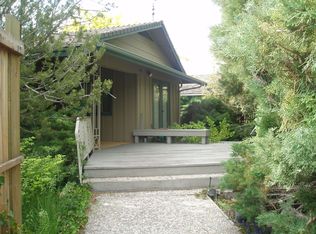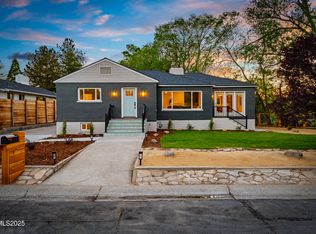Closed
$1,100,000
2315 Homestead Pl, Reno, NV 89509
4beds
2,861sqft
Single Family Residence
Built in 1966
7,840.8 Square Feet Lot
$1,102,300 Zestimate®
$384/sqft
$4,241 Estimated rent
Home value
$1,102,300
$1.00M - $1.21M
$4,241/mo
Zestimate® history
Loading...
Owner options
Explore your selling options
What's special
Welcome to your dream home! From the moment you arrive, this beautifully remodeled single-story residence captivates with its seamless blend of modern luxury and timeless design. With 4 bedrooms, 3 bathrooms, and 1,861 sq ft of elegant living space, plus a 924 sq ft finished basement, this home is ready for you to move in and enjoy., Every detail has been thoughtfully crafted, from the gourmet kitchen featuring top-tier appliances and custom cabinetry to the spacious living areas perfect for both relaxation and entertainment. The master suite offers a serene retreat, complete with a spa-like ensuite bathroom. The expansive finished basement is versatile, offering the perfect space for a home theater, gym, or additional living area. Outside, the backyard is a personal oasis, complete with a charming she-shed and an inviting setup for entertaining guests. Ideally located with convenient access to shopping, dining, and everything the city has to offer, this home represents luxury living at its finest!
Zillow last checked: 8 hours ago
Listing updated: July 23, 2025 at 11:31am
Listed by:
Nicolle Gust BS.145471 775-338-9988,
Chase International-Damonte
Bought with:
Cindy Brenner, S.174239
Haute Properties NV
Source: NNRMLS,MLS#: 240013089
Facts & features
Interior
Bedrooms & bathrooms
- Bedrooms: 4
- Bathrooms: 3
- Full bathrooms: 3
Heating
- Natural Gas, Radiant Floor
Cooling
- Central Air, Refrigerated
Appliances
- Included: Dryer, Gas Range, Refrigerator, Washer
- Laundry: Cabinets, Laundry Area, Laundry Room, Shelves
Features
- Kitchen Island, Master Downstairs, Walk-In Closet(s)
- Flooring: Ceramic Tile, Laminate
- Windows: Double Pane Windows, Vinyl Frames
- Has basement: Yes
- Number of fireplaces: 2
Interior area
- Total structure area: 2,861
- Total interior livable area: 2,861 sqft
Property
Parking
- Total spaces: 2
- Parking features: Attached, Garage Door Opener
- Attached garage spaces: 2
Features
- Stories: 1
- Patio & porch: Patio
- Exterior features: None
- Fencing: Back Yard
Lot
- Size: 7,840 sqft
- Features: Landscaped, Level
Details
- Parcel number: 01913108
- Zoning: SF5
Construction
Type & style
- Home type: SingleFamily
- Property subtype: Single Family Residence
Materials
- Brick
- Foundation: Crawl Space
- Roof: Composition,Pitched,Shingle
Condition
- Year built: 1966
Utilities & green energy
- Sewer: Public Sewer
- Water: Public
- Utilities for property: Electricity Available, Internet Available, Natural Gas Available, Sewer Available, Water Available, Cellular Coverage
Community & neighborhood
Security
- Security features: Smoke Detector(s)
Location
- Region: Reno
- Subdivision: Mk Fuller
Other
Other facts
- Listing terms: 1031 Exchange,Cash,Conventional,FHA,VA Loan
Price history
| Date | Event | Price |
|---|---|---|
| 4/18/2025 | Sold | $1,100,000$384/sqft |
Source: | ||
| 2/23/2025 | Pending sale | $1,100,000$384/sqft |
Source: | ||
| 2/14/2025 | Listed for sale | $1,100,000$384/sqft |
Source: | ||
| 1/28/2025 | Pending sale | $1,100,000$384/sqft |
Source: | ||
| 1/23/2025 | Price change | $1,100,000-8.3%$384/sqft |
Source: | ||
Public tax history
| Year | Property taxes | Tax assessment |
|---|---|---|
| 2025 | $2,199 +8% | $95,710 +3% |
| 2024 | $2,037 +7.9% | $92,951 +9% |
| 2023 | $1,888 +3% | $85,280 +18.8% |
Find assessor info on the county website
Neighborhood: Southwest
Nearby schools
GreatSchools rating
- 9/10Jessie Beck Elementary SchoolGrades: PK-6Distance: 0.4 mi
- 6/10Darrell C Swope Middle SchoolGrades: 6-8Distance: 1.6 mi
- 7/10Reno High SchoolGrades: 9-12Distance: 1.2 mi
Schools provided by the listing agent
- Elementary: Beck
- Middle: Swope
- High: Reno
Source: NNRMLS. This data may not be complete. We recommend contacting the local school district to confirm school assignments for this home.
Get a cash offer in 3 minutes
Find out how much your home could sell for in as little as 3 minutes with a no-obligation cash offer.
Estimated market value$1,102,300
Get a cash offer in 3 minutes
Find out how much your home could sell for in as little as 3 minutes with a no-obligation cash offer.
Estimated market value
$1,102,300

