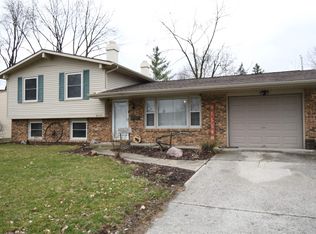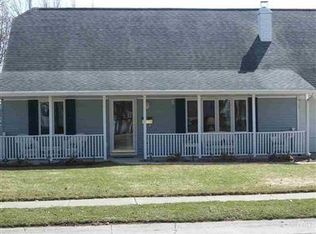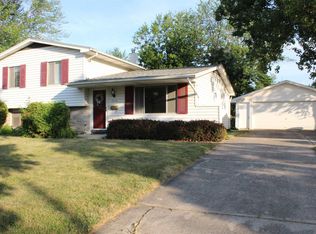Closed
$170,000
2315 Maplewood Rd, Fort Wayne, IN 46819
3beds
1,040sqft
Single Family Residence
Built in 1963
7,840.8 Square Feet Lot
$175,300 Zestimate®
$--/sqft
$1,393 Estimated rent
Home value
$175,300
$158,000 - $195,000
$1,393/mo
Zestimate® history
Loading...
Owner options
Explore your selling options
What's special
Very nice ranch home in desirable Avalon Place. This property offers everything today’s homeowner needs including an eat-in kitchen, large mud/laundry room, attached garage with an abundant bump out, a storage shed, and a spacious 3-season room (23x9) offering Eze-Breeze windows. Updates include a tear-off roof 2020, furnace/AC/hot water heater 2019, replacement windows, remodeled bath, 6’ wood fence 2018, all new carpet and interior paint 2024. Minutes from all of the amenities offered in the wonderful community of Waynedale.
Zillow last checked: 8 hours ago
Listing updated: November 26, 2024 at 07:41am
Listed by:
Lynette Johnson Cell:260-403-4895,
North Eastern Group Realty
Bought with:
Robert J Rolf, RB14040528
Mike Thomas Assoc., Inc
Source: IRMLS,MLS#: 202441453
Facts & features
Interior
Bedrooms & bathrooms
- Bedrooms: 3
- Bathrooms: 1
- Full bathrooms: 1
- Main level bedrooms: 3
Bedroom 1
- Level: Main
Bedroom 2
- Level: Main
Kitchen
- Level: Main
- Area: 154
- Dimensions: 14 x 11
Living room
- Level: Main
- Area: 210
- Dimensions: 15 x 14
Heating
- Natural Gas, Forced Air
Cooling
- Central Air
Appliances
- Included: Range/Oven Hook Up Gas, Dishwasher, Microwave, Refrigerator, Exhaust Fan, Gas Water Heater
- Laundry: Electric Dryer Hookup, Main Level
Features
- Ceiling Fan(s), Laminate Counters, Eat-in Kitchen, Tub/Shower Combination
- Flooring: Carpet, Vinyl
- Doors: Storm Door(s)
- Windows: Blinds
- Has basement: No
- Attic: Pull Down Stairs,Storage
- Has fireplace: No
- Fireplace features: None
Interior area
- Total structure area: 1,040
- Total interior livable area: 1,040 sqft
- Finished area above ground: 1,040
- Finished area below ground: 0
Property
Parking
- Total spaces: 1
- Parking features: Attached, Garage Door Opener, Concrete
- Attached garage spaces: 1
- Has uncovered spaces: Yes
Features
- Levels: One
- Stories: 1
- Patio & porch: Enclosed
- Fencing: Wood
Lot
- Size: 7,840 sqft
- Dimensions: 70X110
- Features: Level, City/Town/Suburb
Details
- Additional structures: Shed
- Parcel number: 021234151004.000074
Construction
Type & style
- Home type: SingleFamily
- Architectural style: Ranch
- Property subtype: Single Family Residence
Materials
- Vinyl Siding
- Foundation: Slab
- Roof: Asphalt
Condition
- New construction: No
- Year built: 1963
Utilities & green energy
- Gas: NIPSCO
- Sewer: City
- Water: City, Fort Wayne City Utilities
- Utilities for property: Cable Connected
Community & neighborhood
Security
- Security features: Smoke Detector(s)
Community
- Community features: Sidewalks
Location
- Region: Fort Wayne
- Subdivision: Avalon Place
Other
Other facts
- Listing terms: Cash,Conventional,FHA,VA Loan
Price history
| Date | Event | Price |
|---|---|---|
| 11/26/2024 | Sold | $170,000+3% |
Source: | ||
| 10/27/2024 | Pending sale | $165,000 |
Source: | ||
| 10/25/2024 | Listed for sale | $165,000 |
Source: | ||
Public tax history
| Year | Property taxes | Tax assessment |
|---|---|---|
| 2024 | $987 +15.7% | $115,300 +1% |
| 2023 | $853 +35.2% | $114,200 +14.3% |
| 2022 | $631 +18.4% | $99,900 +18.2% |
Find assessor info on the county website
Neighborhood: Avalon Place
Nearby schools
GreatSchools rating
- 2/10Maplewood Elementary SchoolGrades: PK-5Distance: 0.2 mi
- 3/10Miami Middle SchoolGrades: 6-8Distance: 0.3 mi
- 3/10Wayne High SchoolGrades: 9-12Distance: 1.7 mi
Schools provided by the listing agent
- Elementary: Maplewood
- Middle: Miami
- High: Wayne
- District: Fort Wayne Community
Source: IRMLS. This data may not be complete. We recommend contacting the local school district to confirm school assignments for this home.
Get pre-qualified for a loan
At Zillow Home Loans, we can pre-qualify you in as little as 5 minutes with no impact to your credit score.An equal housing lender. NMLS #10287.
Sell for more on Zillow
Get a Zillow Showcase℠ listing at no additional cost and you could sell for .
$175,300
2% more+$3,506
With Zillow Showcase(estimated)$178,806


