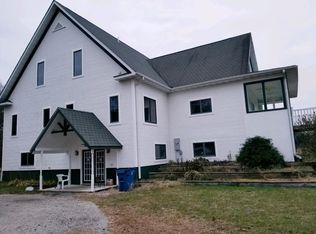Closed
$420,000
2315 N 700th Rd E, Grovertown, IN 46531
3beds
3,940sqft
Single Family Residence
Built in 2003
5 Acres Lot
$430,700 Zestimate®
$--/sqft
$-- Estimated rent
Home value
$430,700
Estimated sales range
Not available
Not available
Zestimate® history
Loading...
Owner options
Explore your selling options
What's special
Country Setting - 5 Acres - 3,900+ Finished Sq. Ft. - Gorgeous Bathrooms - 3 Car Garage - Theatre Room & More! What could be missing in this updated country charmer? This home sits atop five partially wooded acres. It has 3 main floor bedrooms and an open concept between the main floor kitchen and living space. High ceilings are throughout the entire home including the basement. The master suite boasts a walk in shower, jetted tub and walk in closet. A secondary bedroom also has a walk in closet. In the daylight basement you'll find plenty of extra room, currently featuring a theatre room, rec room, and office space. With a full bathroom already in place the basement could feature more bedrooms. There is also a golf simulator in the theatre room. This home features many upgrades and has tons of special features. This rarity won't last long, get a look soon!
Zillow last checked: 8 hours ago
Listing updated: December 27, 2024 at 12:06pm
Listed by:
Morgan Sissel ccollins@collinshomes.com,
COLLINS and CO REALTORS - PLYMOUTH
Bought with:
Dave Conley
Listing Leaders Integrity, LLC
Source: IRMLS,MLS#: 202432067
Facts & features
Interior
Bedrooms & bathrooms
- Bedrooms: 3
- Bathrooms: 4
- Full bathrooms: 3
- 1/2 bathrooms: 1
- Main level bedrooms: 3
Bedroom 1
- Level: Main
Bedroom 2
- Level: Main
Heating
- Natural Gas, Conventional, Forced Air, Zoned
Cooling
- Central Air, Zoned
Appliances
- Included: Range/Oven Hook Up Gas, Dishwasher, Microwave, Refrigerator, Washer, Dryer-Gas, Gas Oven, Gas Range, Gas Water Heater, Water Softener Rented
- Laundry: Gas Dryer Hookup, Main Level
Features
- Bar, Breakfast Bar, Ceiling-9+, Walk-In Closet(s), Eat-in Kitchen, Entrance Foyer, Kitchen Island, Open Floorplan, Wet Bar, Kitchenette, Stand Up Shower, Tub and Separate Shower, Tub/Shower Combination, Main Level Bedroom Suite, Great Room, Custom Cabinetry
- Flooring: Carpet, Laminate, Tile
- Basement: Daylight,Full,Finished,Concrete,Sump Pump
- Attic: Storage
- Has fireplace: No
Interior area
- Total structure area: 3,940
- Total interior livable area: 3,940 sqft
- Finished area above ground: 1,970
- Finished area below ground: 1,970
Property
Parking
- Total spaces: 3
- Parking features: Attached, Garage Door Opener, Stone
- Attached garage spaces: 3
- Has uncovered spaces: Yes
Features
- Levels: One
- Stories: 1
- Patio & porch: Deck Covered, Deck
- Pool features: Above Ground
- Has spa: Yes
- Spa features: Jet Tub
- Fencing: None
Lot
- Size: 5 Acres
- Dimensions: 300 X 800
- Features: Many Trees, 3-5.9999, Wooded, Rural
Details
- Parcel number: 750706400024.000012
- Other equipment: Home Theater, Pool Equipment, Sump Pump
Construction
Type & style
- Home type: SingleFamily
- Architectural style: Ranch
- Property subtype: Single Family Residence
Materials
- Vinyl Siding
- Roof: Asphalt
Condition
- New construction: No
- Year built: 2003
Utilities & green energy
- Electric: NIPSCO
- Sewer: Septic Tank
- Water: Well
Green energy
- Energy efficient items: Insulation
Community & neighborhood
Community
- Community features: Pool
Location
- Region: Grovertown
- Subdivision: Other
Price history
| Date | Event | Price |
|---|---|---|
| 12/27/2024 | Sold | $420,000-10.6% |
Source: | ||
| 12/26/2024 | Pending sale | $469,900 |
Source: | ||
| 11/12/2024 | Price change | $469,900-1.1% |
Source: | ||
| 9/23/2024 | Price change | $474,900-5% |
Source: | ||
| 8/22/2024 | Listed for sale | $499,900 |
Source: | ||
Public tax history
Tax history is unavailable.
Neighborhood: 46531
Nearby schools
GreatSchools rating
- 5/10Knox Community Middle SchoolGrades: 5-8Distance: 4.6 mi
- 5/10Knox Community High SchoolGrades: 9-12Distance: 4.8 mi
- 8/10Knox Community Elementary SchoolGrades: PK-4Distance: 4.7 mi
Schools provided by the listing agent
- Elementary: Knox
- Middle: Knox
- High: Knox
- District: Knox Community School Corp.
Source: IRMLS. This data may not be complete. We recommend contacting the local school district to confirm school assignments for this home.
Get pre-qualified for a loan
At Zillow Home Loans, we can pre-qualify you in as little as 5 minutes with no impact to your credit score.An equal housing lender. NMLS #10287.
Sell with ease on Zillow
Get a Zillow Showcase℠ listing at no additional cost and you could sell for —faster.
$430,700
2% more+$8,614
With Zillow Showcase(estimated)$439,314
