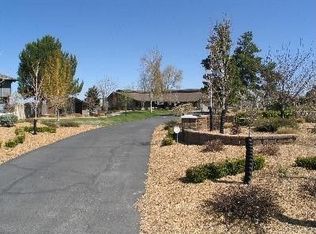ENGAGING RESIDENCE SITTING ATOP THE GORGEOUS SNAKE RIVER CANYON WITH AN INCREDIBLE VIEW OF THE PERRINE BRIDGE! Entertain your guest here with approximately 3000 sq. ft. on the main level, with a loft & bonus area on the upper level. The spacious kitchen has been remodeled, large dining area, vaulted great room, over-sized wood-burning fireplace, large walk-in closets, separate office/den, tile entry, Pella doors & windows, in-ground pool, greenhouse, & large wrap-around deck with a partially screened area.
This property is off market, which means it's not currently listed for sale or rent on Zillow. This may be different from what's available on other websites or public sources.

