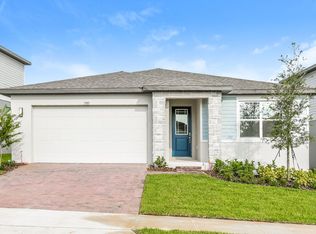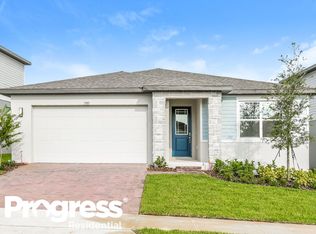Sold for $650,000
$650,000
2315 Raven Ridge Rd, Minneola, FL 34715
5beds
3,532sqft
Single Family Residence
Built in 2023
6,007 Square Feet Lot
$647,400 Zestimate®
$184/sqft
$3,502 Estimated rent
Home value
$647,400
$602,000 - $693,000
$3,502/mo
Zestimate® history
Loading...
Owner options
Explore your selling options
What's special
Nestled within a flourishing new community, this 5 bed(s), 4 bath(s) residence is 3,532 sq. ft of thoughtfully designed $100K+ in upgrades. Once inside, you’ll notice a spacious chef’s kitchen w/ butler’s pantry, GE Café appliances, designer light & plumbing fixtures, elegant living & dining areas, shaker cabinets throughout, and wide plank floors. Natural light fills every room, creating a stunning, expansive, and serene atmosphere. No detail has been spared; walk-in closets, plantation shutters, built-in dehumidifier, & Brita water softener convey w/ the property. The clubhouse, pool, and K–8 school all open this fall. Enjoy tranquil living, with quick access to the FL Turnpike, Disney, Universal, & OIA. The overall design and quality at this price point is unparallel to any competitor(s). In addition to these builder grade upgrades, the property is enhanced with a built-in dehumidifier and Brita water softener. The property has also been surveyed for a 20 foot in-ground pool, with additional yard space still available. Not only does this property combine modern elegance with functional upgrades, it also allows for extremely quick and hassle free access to the FL Turnpike, Disney, Universal, International Drive, the Orlando International Airport, and Downtown Orlando. Lake County is renown for its beautiful outdoor amenities, which are just steps away from your front door, including Minneola Trailhead. Don't miss out on this exceptional property at an astounding price point.
Zillow last checked: 8 hours ago
Listing updated: October 13, 2025 at 06:51am
Listing Provided by:
Hannah Bicksler 313-404-0291,
GREAT WESTERN REALTY 813-833-8394,
Jarrett West 407-227-4800,
GREAT WESTERN REALTY
Bought with:
Autumn Makin, 3026402
LAKEFIELD REALTY GROUP LLC
Source: Stellar MLS,MLS#: O6295007 Originating MLS: Suncoast Tampa
Originating MLS: Suncoast Tampa

Facts & features
Interior
Bedrooms & bathrooms
- Bedrooms: 5
- Bathrooms: 4
- Full bathrooms: 4
Primary bedroom
- Features: Walk-In Closet(s)
- Level: Second
Bedroom 1
- Features: Walk-In Closet(s)
- Level: First
Bedroom 3
- Features: Walk-In Closet(s)
- Level: Second
Bedroom 4
- Features: Walk-In Closet(s)
- Level: Second
Bedroom 5
- Features: Walk-In Closet(s)
- Level: Second
Primary bathroom
- Features: Built-In Shelving, Exhaust Fan, Split Vanities, Water Closet/Priv Toilet
- Level: Second
Bathroom 1
- Features: Exhaust Fan, Tub With Shower
- Level: First
Bathroom 3
- Features: Exhaust Fan, Split Vanities, Tub With Shower
- Level: Second
Bathroom 4
- Features: Exhaust Fan, Split Vanities, Tub With Shower
- Level: Second
Dining room
- Level: First
Family room
- Level: First
Kitchen
- Features: Bar, Granite Counters, Kitchen Island, Pantry
- Level: First
Laundry
- Features: Built-In Shelving, Other
- Level: Second
Living room
- Level: First
Loft
- Level: Second
Heating
- Central
Cooling
- Central Air
Appliances
- Included: Dishwasher, Disposal, Dryer, Electric Water Heater, Microwave, Range, Refrigerator, Washer, Water Filtration System, Water Softener
- Laundry: Electric Dryer Hookup, Inside, Laundry Room, Upper Level, Washer Hookup
Features
- Dry Bar, High Ceilings, In Wall Pest System, Open Floorplan, PrimaryBedroom Upstairs, Thermostat, Walk-In Closet(s)
- Flooring: Carpet, Luxury Vinyl, Tile
- Doors: Sliding Doors
- Windows: ENERGY STAR Qualified Windows, Shutters, Hurricane Shutters
- Has fireplace: No
Interior area
- Total structure area: 3,532
- Total interior livable area: 3,532 sqft
Property
Parking
- Total spaces: 2
- Parking features: Garage - Attached
- Attached garage spaces: 2
Features
- Levels: Two
- Stories: 2
- Patio & porch: Covered, Front Porch, Rear Porch
- Exterior features: Garden, Irrigation System, Lighting, Other, Sidewalk
- Has view: Yes
- View description: Water, Lake
- Has water view: Yes
- Water view: Water,Lake
Lot
- Size: 6,007 sqft
- Residential vegetation: Trees/Landscaped
Details
- Parcel number: 322126001000032600
- Special conditions: None
Construction
Type & style
- Home type: SingleFamily
- Property subtype: Single Family Residence
Materials
- Block, Stucco, Vinyl Siding
- Foundation: Slab
- Roof: Shingle
Condition
- Completed
- New construction: No
- Year built: 2023
Utilities & green energy
- Sewer: Public Sewer
- Water: Public
- Utilities for property: Electricity Available, Electricity Connected, Sewer Available, Sewer Connected, Water Available, Water Connected
Community & neighborhood
Security
- Security features: Security System, Smoke Detector(s)
Community
- Community features: Clubhouse, Community Mailbox, Dog Park, Playground, Pool
Location
- Region: Minneola
- Subdivision: VILLAGES AT MINNEOLA HILLS
HOA & financial
HOA
- Has HOA: Yes
- HOA fee: $13 monthly
- Amenities included: Basketball Court, Clubhouse, Fitness Center, Pickleball Court(s)
- Association name: Association Solutions of Central Florida
Other fees
- Pet fee: $0 monthly
Other financial information
- Total actual rent: 0
Other
Other facts
- Listing terms: Cash,Conventional,FHA,VA Loan
- Ownership: Fee Simple
- Road surface type: Paved
Price history
| Date | Event | Price |
|---|---|---|
| 10/10/2025 | Sold | $650,000+0%$184/sqft |
Source: | ||
| 9/11/2025 | Pending sale | $649,999$184/sqft |
Source: | ||
| 8/6/2025 | Price change | $649,999-0.8%$184/sqft |
Source: | ||
| 7/7/2025 | Price change | $655,555-1.4%$186/sqft |
Source: | ||
| 6/17/2025 | Price change | $664,900-0.7%$188/sqft |
Source: | ||
Public tax history
| Year | Property taxes | Tax assessment |
|---|---|---|
| 2024 | $9,665 +254.3% | $485,552 +658.7% |
| 2023 | $2,728 -0.4% | $64,000 |
| 2022 | $2,739 | $64,000 |
Find assessor info on the county website
Neighborhood: 34715
Nearby schools
GreatSchools rating
- 5/10Astatula Elementary SchoolGrades: PK-5Distance: 6.6 mi
- 8/10East Ridge Middle SchoolGrades: 6-8Distance: 5.3 mi
- 5/10Lake Minneola High SchoolGrades: 9-12Distance: 2.3 mi
Get a cash offer in 3 minutes
Find out how much your home could sell for in as little as 3 minutes with a no-obligation cash offer.
Estimated market value
$647,400

