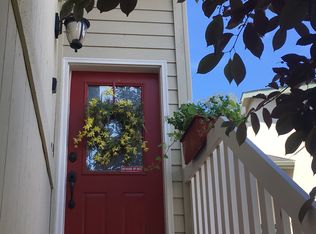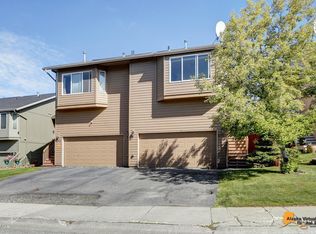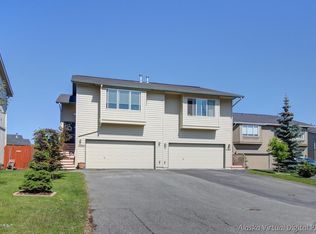Bright & beautiful southside townhome w/lots of light & wonderful sunset views. Open floor plan, southern exposure L/R, vaulted ceilings, wood louvered blinds, gas F/P w/ limestone surround & bay window seat with partial mt. views. RADIANT HEAT FLOORS IN KITCHEN, DOWN BATH & HALL. Spacious kitchen W/tile floor,SS appl, solid surface cttp, wrap-around breakfast bar. Lots of cabinets, counter space. Hardwood floors in living room, bedrooms, & stairwell. Radiant heat floors in kitchen, downstairs hall & bathroom. Granite tile bathroom floors. Gorgeous blond oak staircase & stair rail. Tile floor in entry & kitchen. Master suite on top floor with large custom walk-in closet & upper deck overlooking the fenced back yard. Lower level with 2 bedrooms, one with walk-out to rear deck. Radiant downstairs hallway & bathroom floor. Pull down pleated blinds. Updated light fixtures throughout. New exterior paint 2017. Large level back yard with 2 decks, backs up to greenbelt! Large newly painted rear deck is ideal for summer BBQ's and entertaining with family & friends. Lovely view of Mt. Susitna from upper deck off master bedroom. Extra high ceiling in the garage. Great location with walking & bike trails, within walking distance to great schools, restaurants & shopping. Must see!
This property is off market, which means it's not currently listed for sale or rent on Zillow. This may be different from what's available on other websites or public sources.


