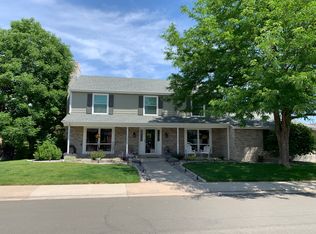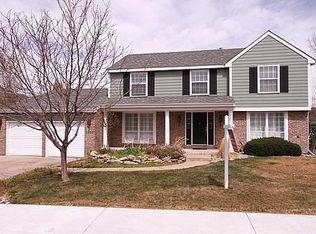Beautiful Cape Cod Style home in Timberline Ridge. Community has a neighborhood pool that is open all summer with food trucks on Fridays. Miles of trails & parks nearby. Four beds, three baths, main floor office, dining/living room with gas fireplace & large family room with gas fireplace. New paint, hardwood floors, A/C & carpets. Remodeled master bathroom. Relax in lovely outdoor sunroom. Finished Basement. Sunny mature backyard with patio, trees and new deck. Two car garage. Sand Creek Elementary School, Mountain Ridge Middle School and Mountain Vista High School. Community neighborhood pool & Highlands Ranch Rec Centers.
This property is off market, which means it's not currently listed for sale or rent on Zillow. This may be different from what's available on other websites or public sources.

