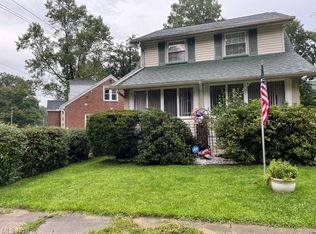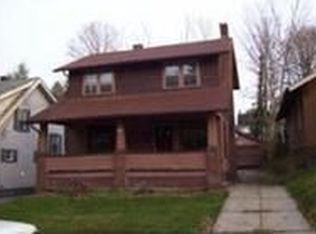Sold for $183,000
$183,000
2315 Volney Rd, Youngstown, OH 44511
4beds
1,482sqft
Single Family Residence
Built in 1951
6,838.92 Square Feet Lot
$186,600 Zestimate®
$123/sqft
$1,443 Estimated rent
Home value
$186,600
$175,000 - $198,000
$1,443/mo
Zestimate® history
Loading...
Owner options
Explore your selling options
What's special
MOVE IN READY!
This stunning all-brick cape cod home has been COMPLETELY updated and is ready for you to call it "home"!
Nestled on a manicured corner lot on a tree-lined street within the Idora Neighborhood. Striking curb appeal, surrounded by some of the area’s most iconic historical architecture, and only steps from Mill Creek Park’s E Cohasset Hike & Bike Trail. Additionally, the full basement has been professionally waterproofed by Ohio State Waterproofing, providing great storage space or may be finished to create additional living space.
*Up to $10,000.00 towards Down Payment and/or closing costs may be available to Eligible buyers through the “At Home In Youngstown” program. See City of Youngstown’s Official Website for more information & Participating local lenders.*
Zillow last checked: 8 hours ago
Listing updated: September 12, 2025 at 09:13am
Listing Provided by:
Christian Knutti 330-951-8631 cknutti@kw.com,
Keller Williams Chervenic Rlty
Bought with:
Jennifer Arnett, 2024003945
CENTURY 21 Lakeside Realty
Source: MLS Now,MLS#: 5141327 Originating MLS: Youngstown Columbiana Association of REALTORS
Originating MLS: Youngstown Columbiana Association of REALTORS
Facts & features
Interior
Bedrooms & bathrooms
- Bedrooms: 4
- Bathrooms: 2
- Full bathrooms: 1
- 1/2 bathrooms: 1
- Main level bathrooms: 1
- Main level bedrooms: 2
Primary bedroom
- Description: Flooring: Wood
- Level: Second
- Dimensions: 16.00 x 12.00
Bedroom
- Description: Flooring: Wood
- Level: First
- Dimensions: 14.00 x 10.00
Bedroom
- Description: Flooring: Wood
- Level: First
- Dimensions: 12.00 x 8.00
Bedroom
- Description: Flooring: Wood
- Level: Second
- Dimensions: 15.00 x 6.00
Primary bathroom
- Description: Flooring: Ceramic Tile
- Level: Second
- Dimensions: 5.00 x 3.00
Bathroom
- Description: Flooring: Ceramic Tile
- Level: First
- Dimensions: 8.00 x 4.00
Eat in kitchen
- Description: Flooring: Ceramic Tile
- Level: First
- Dimensions: 17.00 x 9.00
Living room
- Description: Flooring: Wood
- Features: Fireplace
- Level: First
- Dimensions: 18.00 x 13.00
Heating
- Forced Air, Gas
Cooling
- Central Air
Appliances
- Included: Dryer, Dishwasher, Microwave, Range, Refrigerator, Washer
- Laundry: In Basement
Features
- High Speed Internet
- Windows: Double Pane Windows
- Basement: Full,Sump Pump,Unfinished
- Number of fireplaces: 1
- Fireplace features: Wood Burning
Interior area
- Total structure area: 1,482
- Total interior livable area: 1,482 sqft
- Finished area above ground: 1,482
- Finished area below ground: 0
Property
Parking
- Total spaces: 2
- Parking features: Attached, Electricity, Garage, Garage Door Opener, Paved
- Attached garage spaces: 2
Accessibility
- Accessibility features: None
Features
- Levels: One and One Half,One
- Stories: 1
- Patio & porch: Patio, Porch
- Exterior features: Covered Courtyard, Courtyard
- Has private pool: Yes
- Pool features: Above Ground
- Fencing: Privacy,Wood
- Has view: Yes
- View description: Park/Greenbelt, Trees/Woods
Lot
- Size: 6,838 sqft
- Dimensions: 32.8 x 114
- Features: Corner Lot, Irregular Lot, Wooded
Details
- Parcel number: 531350167.000
- Special conditions: Standard
Construction
Type & style
- Home type: SingleFamily
- Architectural style: Cape Cod
- Property subtype: Single Family Residence
Materials
- Brick, Vinyl Siding
- Foundation: Block, Brick/Mortar
- Roof: Asphalt,Fiberglass
Condition
- Year built: 1951
Utilities & green energy
- Sewer: Public Sewer
- Water: Public
Green energy
- Energy efficient items: Appliances, HVAC, Water Heater, Windows
Community & neighborhood
Security
- Security features: Security System, Smoke Detector(s)
Community
- Community features: Park, Sidewalks
Location
- Region: Youngstown
- Subdivision: Cohasset Manor
Other
Other facts
- Listing terms: Cash,Conventional,FHA,VA Loan
Price history
| Date | Event | Price |
|---|---|---|
| 9/11/2025 | Sold | $183,000+1.7%$123/sqft |
Source: | ||
| 9/2/2025 | Pending sale | $179,900$121/sqft |
Source: | ||
| 7/22/2025 | Contingent | $179,900$121/sqft |
Source: | ||
| 7/20/2025 | Listed for sale | $179,900+56.4%$121/sqft |
Source: | ||
| 9/10/2021 | Sold | $115,000+721.4%$78/sqft |
Source: | ||
Public tax history
| Year | Property taxes | Tax assessment |
|---|---|---|
| 2024 | $1,408 +0.8% | $29,580 |
| 2023 | $1,398 +125.5% | $29,580 +193.7% |
| 2022 | $620 -2.6% | $10,070 |
Find assessor info on the county website
Neighborhood: Idora
Nearby schools
GreatSchools rating
- NAKirkmere SchoolGrades: K-5Distance: 1.1 mi
- 3/10Chaney Middle at McGuffeyGrades: 6-8Distance: 1.7 mi
- 4/10Chaney High SchoolGrades: 9-12Distance: 1.3 mi
Schools provided by the listing agent
- District: Youngstown CSD - 5014
Source: MLS Now. This data may not be complete. We recommend contacting the local school district to confirm school assignments for this home.
Get pre-qualified for a loan
At Zillow Home Loans, we can pre-qualify you in as little as 5 minutes with no impact to your credit score.An equal housing lender. NMLS #10287.
Sell with ease on Zillow
Get a Zillow Showcase℠ listing at no additional cost and you could sell for —faster.
$186,600
2% more+$3,732
With Zillow Showcase(estimated)$190,332

