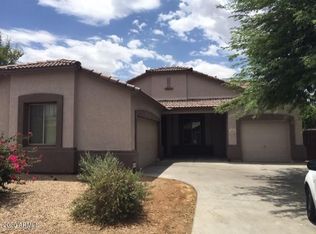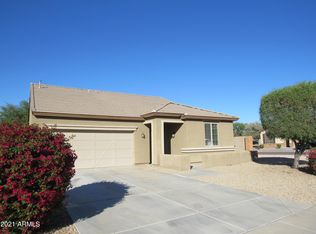Sold for $400,000 on 10/08/25
$400,000
2315 W Beverly Rd, Phoenix, AZ 85041
5beds
3baths
1,957sqft
Single Family Residence
Built in 2007
6,417 Square Feet Lot
$398,300 Zestimate®
$204/sqft
$2,397 Estimated rent
Home value
$398,300
$366,000 - $434,000
$2,397/mo
Zestimate® history
Loading...
Owner options
Explore your selling options
What's special
This floorplan is hard to find! 4 bedroom/3 bath PLUS guest suite single level home! GUEST SUITE HAS SEPARATE EXTERIOR ENTRANCE WITH FULL BATH & WALK-IN CLOSET! Home has tile and pergo flooring throughout! Eat In kitchen with a bay window, breakfast bar, new sink, microwave and fridge! Master bathroom features dual sinks, separate shower/tub, storage closet for towels etc., and large walk in closet! All 3 bathrooms are tiled and have upgraded granite sinks! AC to main home is less than one year old! Solar Panels DO NOT CONVEY!
Zillow last checked: 8 hours ago
Listing updated: October 08, 2025 at 05:39pm
Listed by:
Shawn Rogers 480-313-7031,
West USA Realty,
Gloria E. Guerrero 480-710-0914,
West USA Realty
Bought with:
Emeka T. Njoku, SA700211000
eXp Realty
Source: ARMLS,MLS#: 6859979

Facts & features
Interior
Bedrooms & bathrooms
- Bedrooms: 5
- Bathrooms: 3
Heating
- Natural Gas
Cooling
- Central Air, Ceiling Fan(s), Programmable Thmstat
Appliances
- Included: Electric Cooktop
Features
- High Speed Internet, Double Vanity, Eat-in Kitchen, Breakfast Bar, 9+ Flat Ceilings, No Interior Steps, Pantry, Full Bth Master Bdrm, Separate Shwr & Tub
- Flooring: Tile
- Windows: Solar Screens, Double Pane Windows
- Has basement: No
Interior area
- Total structure area: 1,957
- Total interior livable area: 1,957 sqft
Property
Parking
- Total spaces: 4
- Parking features: Garage Door Opener, Extended Length Garage, Side Vehicle Entry
- Garage spaces: 2
- Uncovered spaces: 2
Features
- Stories: 1
- Patio & porch: Covered
- Pool features: None
- Spa features: None
- Fencing: Block
- Has view: Yes
- View description: Mountain(s)
Lot
- Size: 6,417 sqft
- Features: Corner Lot, Gravel/Stone Front, Gravel/Stone Back
Details
- Additional structures: Guest House
- Parcel number: 30017312
Construction
Type & style
- Home type: SingleFamily
- Architectural style: Ranch
- Property subtype: Single Family Residence
Materials
- Stucco, Wood Frame, Painted
- Roof: Tile
Condition
- Year built: 2007
Utilities & green energy
- Sewer: Public Sewer
- Water: City Water
Green energy
- Energy efficient items: Multi-Zones
Community & neighborhood
Community
- Community features: Near Bus Stop
Location
- Region: Phoenix
- Subdivision: SILVA MOUNTAIN UNIT 1
HOA & financial
HOA
- Has HOA: Yes
- HOA fee: $101 monthly
- Services included: Maintenance Grounds
- Association name: Silva Mountain
- Association phone: 602-437-4777
Other
Other facts
- Listing terms: Cash,Conventional,FHA,VA Loan
- Ownership: Fee Simple
Price history
| Date | Event | Price |
|---|---|---|
| 10/8/2025 | Sold | $400,000-3.6%$204/sqft |
Source: | ||
| 10/7/2025 | Pending sale | $415,000$212/sqft |
Source: | ||
| 10/2/2025 | Pending sale | $415,000$212/sqft |
Source: | ||
| 7/7/2025 | Price change | $415,000-2.1%$212/sqft |
Source: | ||
| 6/18/2025 | Price change | $424,000-0.2%$217/sqft |
Source: | ||
Public tax history
| Year | Property taxes | Tax assessment |
|---|---|---|
| 2025 | $2,721 +2.6% | $36,270 -4.2% |
| 2024 | $2,652 +3.2% | $37,850 +107.3% |
| 2023 | $2,571 +2.1% | $18,259 -23.1% |
Find assessor info on the county website
Neighborhood: South Mountain
Nearby schools
GreatSchools rating
- 5/10Southwest Elementary SchoolGrades: PK-8Distance: 1.5 mi
- 2/10Cesar Chavez High SchoolGrades: 9-12Distance: 2.1 mi
Schools provided by the listing agent
- Elementary: Southwest Elementary School
- Middle: Southwest Elementary School
- High: Cesar Chavez High School
- District: Roosevelt Elementary District
Source: ARMLS. This data may not be complete. We recommend contacting the local school district to confirm school assignments for this home.
Get a cash offer in 3 minutes
Find out how much your home could sell for in as little as 3 minutes with a no-obligation cash offer.
Estimated market value
$398,300
Get a cash offer in 3 minutes
Find out how much your home could sell for in as little as 3 minutes with a no-obligation cash offer.
Estimated market value
$398,300

