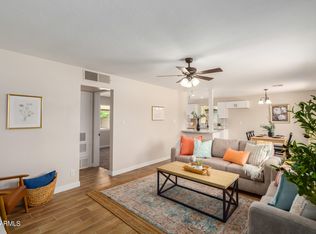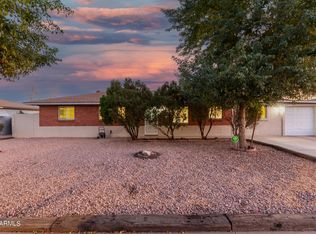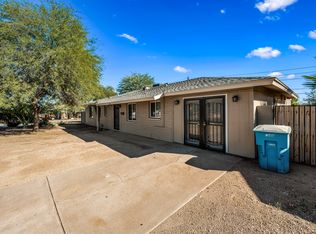Beautifully remodeled home with custom touches throughout, that is centrally located in the heart of one of Phoenix's hottest areas. This wonderful open floorplan features a completely brand new kitchen that is open to the main living area with a granite topped breakfast bar. Kitchen includes new cabinets, new stainless steel appliances, gas range and new custom granite countertops. New 20inch tile flooring in all the main living areas, new carpet in the bedrooms, new paint inside and out. New plumbing and lighting fixtures throughout, new custom travertine tile shower with glass inlay. Large covered patio in the back yard with a large seperate storage room and laundry room. New landscapping in the front and back yard with automatic watering system. Look at the pictures!
This property is off market, which means it's not currently listed for sale or rent on Zillow. This may be different from what's available on other websites or public sources.



